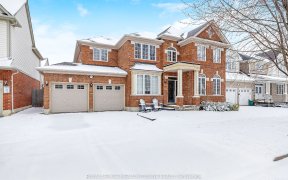


This wonderful bright 3 bedroom, 3 bathroom detached home is a perfect gem for first time buyers or a starting family. The open concept kitchen, breakfast & family room lends to the inside spaciousness followed by the sliding glass doors to a large fenced backyard for those summer BBQ's & where the kids can safely play. Both floors...
This wonderful bright 3 bedroom, 3 bathroom detached home is a perfect gem for first time buyers or a starting family. The open concept kitchen, breakfast & family room lends to the inside spaciousness followed by the sliding glass doors to a large fenced backyard for those summer BBQ's & where the kids can safely play. Both floors consist of neutral laminate flooring and the large primary bedroom has its own 4pc en-suite & his & her closets. Convenient inside access off the kitchen to the garage plus additional room for added panty space if needed. Situated on a quiet street this home is close to parks, shopping and schools. Shows very well Sump Pump
Property Details
Size
Parking
Build
Heating & Cooling
Utilities
Rooms
Kitchen
8′11″ x 9′10″
Mudroom
5′7″ x 6′10″
Breakfast
Other
Living
11′1″ x 14′2″
Dining
11′2″ x 12′2″
Prim Bdrm
14′0″ x 14′8″
Ownership Details
Ownership
Taxes
Source
Listing Brokerage
For Sale Nearby
Sold Nearby

- 3
- 4

- 2,000 - 2,500 Sq. Ft.
- 4
- 3

- 3
- 3

- 1,500 - 2,000 Sq. Ft.
- 3
- 3

- 3

- 4
- 3

- 2,000 - 2,500 Sq. Ft.
- 4
- 4

- 5
- 4
Listing information provided in part by the Toronto Regional Real Estate Board for personal, non-commercial use by viewers of this site and may not be reproduced or redistributed. Copyright © TRREB. All rights reserved.
Information is deemed reliable but is not guaranteed accurate by TRREB®. The information provided herein must only be used by consumers that have a bona fide interest in the purchase, sale, or lease of real estate.








