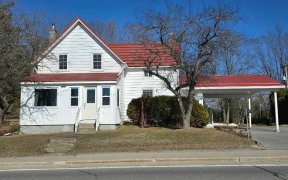


Sharbot Lake “a small wonder”. “The area is surrounded by many lakes that are home to incredible beaches, hiking trails, campsites, tours, hunting, fishing, and other recreational activities.” Also, don’t miss out on incredible pubs & restaurants, bakery, schools, supermarket, hardware store, LCBO and more! This 4 bedroom, 2 bath home has...
Sharbot Lake “a small wonder”. “The area is surrounded by many lakes that are home to incredible beaches, hiking trails, campsites, tours, hunting, fishing, and other recreational activities.” Also, don’t miss out on incredible pubs & restaurants, bakery, schools, supermarket, hardware store, LCBO and more! This 4 bedroom, 2 bath home has a total of 2035 sq ft of finished living space housing a huge kitchen/dining area with vaulted ceiling, spacious living room, good sized family rm at the side of the house that could also act as a great mudroom/entry area. Huge primary bedrm with full ensuite & walk-in closet plus 3 other good sized bedrooms at the other end of the house with full bath in that wing also. This home is in move-in condition. Don’t miss the detached garage with loft storage, 4 wood sheds near the outside wood furnace, two other storage buildings. Fenced dog area, side deck, plenty of parking and only minutes to the village. All this on a lovely 1.6 acre lot. Call today!
Property Details
Size
Parking
Lot
Build
Heating & Cooling
Utilities
Rooms
Foyer
13′9″ x 4′6″
Living Rm
24′11″ x 14′7″
Family Rm
23′5″ x 9′2″
Kitchen
16′6″ x 16′9″
Dining Rm
14′0″ x 12′10″
Primary Bedrm
13′11″ x 17′3″
Ownership Details
Ownership
Taxes
Source
Listing Brokerage
For Sale Nearby
Sold Nearby

- 3
- 2

- 5
- 1

- 2
- 1

- 4
- 2

- 3
- 1

- 4
- 2

- 4
- 3

- 500 - 599 Sq. Ft.
- 2
- 1
Listing information provided in part by the Ottawa Real Estate Board for personal, non-commercial use by viewers of this site and may not be reproduced or redistributed. Copyright © OREB. All rights reserved.
Information is deemed reliable but is not guaranteed accurate by OREB®. The information provided herein must only be used by consumers that have a bona fide interest in the purchase, sale, or lease of real estate.








