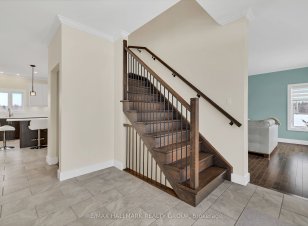
11141 County Rd 2
County Rd 2, South Dundas, ON, K0E 1K0



This extraordinary Guildcrest Manchester model was built with passion, offering 2,622 sq. ft. of carefully curated living space. From the moment you arrive, the stunning curb appeal sets this home apartfeaturing meticulous hardscaping, mature cedar trees, and cascading waterfalls, creating an ambiance unlike any other. The... Show More
This extraordinary Guildcrest Manchester model was built with passion, offering 2,622 sq. ft. of carefully curated living space. From the moment you arrive, the stunning curb appeal sets this home apartfeaturing meticulous hardscaping, mature cedar trees, and cascading waterfalls, creating an ambiance unlike any other. The maintenance-free exterior, crisp architectural lines, and thoughtfully placed elements showcase the impeccable design. Step inside to an expansive foyer with a walk-in closet, leading you into a home where luxury meets functionality. Timeless ceramic flooring guides you through the main level, opening into a chefs dream kitchen. This two-tone masterpiece features white and espresso cabinetry, quartz countertops, and high-end appliances, perfectly designed for both everyday living and entertaining. A convenient powder room, garage access, and extra storage (including a potential pantry) enhance the practicality of this well-thought-out space. The open-concept design flows seamlessly into the dining room and living room, where natural light pours in. Off the dining area, a massive composite deck offers breathtaking views of the rear yard and tranquil Doran Creek, a true retreat. Upstairs, the primary suite is a sanctuary, complete with a walk-in closet and spa-like 5-piece ensuite. Three additional spacious bedrooms share a stylish 4-piece bath with the added convenience of second-floor laundry. The finished walk-out basement is a dream space, offering endless possibilities with no work left to do - just move in and enjoy! This level includes a 2-piece bathroom and a dedicated office with built-in cabinetry, ideal for working from home. Enjoy peace of mind with a Generac backup system, an irrigation system, and worry-free living in this truly exceptional home. Every detail has been thoughtfully designed - now all it needs is you.
Property Details
Size
Parking
Build
Heating & Cooling
Utilities
Ownership Details
Ownership
Taxes
Source
Listing Brokerage
Book A Private Showing
For Sale Nearby
Sold Nearby

- 3
- 3

- 3
- 3

- 4
- 4

- 2
- 2

- 1,741 Sq. Ft.
- 4
- 3

- 2
- 2

- 3
- 3

- 4
- 3
Listing information provided in part by the Toronto Regional Real Estate Board for personal, non-commercial use by viewers of this site and may not be reproduced or redistributed. Copyright © TRREB. All rights reserved.
Information is deemed reliable but is not guaranteed accurate by TRREB®. The information provided herein must only be used by consumers that have a bona fide interest in the purchase, sale, or lease of real estate.







