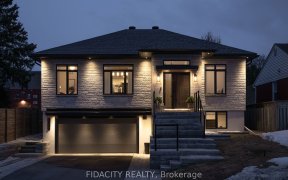


ALL-BRICK SEMI-DETACHED in the heart of CARLINGTON! Last of the affordable freeholds. 3-bedrooms up, finished basement w large rec room. 2 FULL BATHS. HARDWOOD & CERAMIC throughout. Kitchen walks out to west-facing back deck. Roof 2011. Windows 2016. AC 2016. Furnace 2006. VERY CENTRAL location; 5 mins to Civic Hospital,...
ALL-BRICK SEMI-DETACHED in the heart of CARLINGTON! Last of the affordable freeholds. 3-bedrooms up, finished basement w large rec room. 2 FULL BATHS. HARDWOOD & CERAMIC throughout. Kitchen walks out to west-facing back deck. Roof 2011. Windows 2016. AC 2016. Furnace 2006. VERY CENTRAL location; 5 mins to Civic Hospital, Westboro nearby, Merivale shopping district, Experimental Farms greenspace, Dow's Lake, Carling Ave, and the new WESTGATE MALL development. Parking space #14 is exclusive use on city ppty to north. This is your chance to get in to this rapidly developing area!!
Property Details
Size
Parking
Lot
Build
Rooms
Living Rm
11′6″ x 17′11″
Kitchen
8′9″ x 13′5″
Dining Rm
9′8″ x 13′5″
Primary Bedrm
11′6″ x 14′3″
Bedroom
9′8″ x 14′6″
Bedroom
8′9″ x 10′4″
Ownership Details
Ownership
Taxes
Source
Listing Brokerage
For Sale Nearby

- 3
- 2
Sold Nearby

- 3
- 2


- 4
- 2

- 3
- 2

- 3
- 2

- 3
- 2

- 4
- 2

- 5
- 2
Listing information provided in part by the Ottawa Real Estate Board for personal, non-commercial use by viewers of this site and may not be reproduced or redistributed. Copyright © OREB. All rights reserved.
Information is deemed reliable but is not guaranteed accurate by OREB®. The information provided herein must only be used by consumers that have a bona fide interest in the purchase, sale, or lease of real estate.







