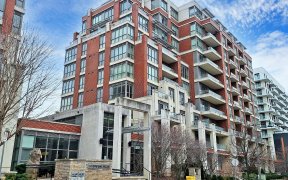
1114 - 10 Rouge Valley Dr W
Rouge Valley Dr W, Unionville, Markham, ON, L6G 0G9



York Condo at the heart of Downtown Markham by Remington Group under 4 years of age. Luxury 1 Bedroom + Den with one large size bathroom. Den as another bedroom. 9 ft ceiling. High-end laminate flooring throughout. 572 sqft open concept functional layout with high level unobstructed South view. Bright and spacious living room &...
York Condo at the heart of Downtown Markham by Remington Group under 4 years of age. Luxury 1 Bedroom + Den with one large size bathroom. Den as another bedroom. 9 ft ceiling. High-end laminate flooring throughout. 572 sqft open concept functional layout with high level unobstructed South view. Bright and spacious living room & bedroom with walkout to balcony. Large balcony over 100sqft. 24hr concierge and securities guards in same building. Facilities include gym, outdoor pool, roof top garden, party/meeting room, guest room, guest parking & more. Unionville community close to top ranking schools: Coledale Public School(8.9), Unionville HS(8.8), Pierre Elliott Trudeau HS(8.8). Steps to VIP Cineplex, DT Markham shops & restaurants. Steps to groceries, banks, YMCA, future York University, Marriott Hotel, T&T & more. Near Hwy 7 (3mins), Hwy 407(2mins), Hwy 404 (9mins), Hwy 401 (14mins), GO transit, VIVA bus stop at door. One parking (near elevator) & One locker included. All stainless steel appliances: B/I fridge, stove, range hood, B/I dishwasher, microwave oven, washer, dryer, all existing light fixtures and window coverings.
Property Details
Size
Parking
Condo
Condo Amenities
Build
Heating & Cooling
Rooms
Foyer
Foyer
Living
14′9″ x 12′1″
Dining
14′9″ x 12′1″
Kitchen
14′9″ x 12′1″
Br
9′6″ x 10′2″
Den
8′10″ x 7′6″
Ownership Details
Ownership
Condo Policies
Taxes
Condo Fee
Source
Listing Brokerage
For Sale Nearby

- 600 - 699 Sq. Ft.
- 2
- 2

- 600 - 699 Sq. Ft.
- 2
- 2
Sold Nearby

- 500 - 599 Sq. Ft.
- 1
- 1

- 1
- 1

- 600 - 699 Sq. Ft.
- 2
- 2

- 0 - 499 Sq. Ft.
- 1
- 1

- 1
- 1

- 1
- 1

- 500 - 599 Sq. Ft.
- 1
- 1

- 500 - 599 Sq. Ft.
- 1
- 1
Listing information provided in part by the Toronto Regional Real Estate Board for personal, non-commercial use by viewers of this site and may not be reproduced or redistributed. Copyright © TRREB. All rights reserved.
Information is deemed reliable but is not guaranteed accurate by TRREB®. The information provided herein must only be used by consumers that have a bona fide interest in the purchase, sale, or lease of real estate.





