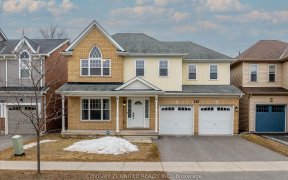
1113 Barnardo Ave
Barnardo Ave, Northcrest Ward, Peterborough, ON, K9H 5W9



Welcome To This Freshly Updated 3 + 2 Bedroom Bungalow, Which Is Zoned, R1. 1M, 2M. This Home Has A Legal Accessory Apartment And A Third Unit Which Can Be Used For A Home-Based Business, This Is A Great Opportunity To Live In One Unit Operate Your Home Business And Rent Out The Other Unit. Main Floor And Lower Unit Is Vacant And Third...
Welcome To This Freshly Updated 3 + 2 Bedroom Bungalow, Which Is Zoned, R1. 1M, 2M. This Home Has A Legal Accessory Apartment And A Third Unit Which Can Be Used For A Home-Based Business, This Is A Great Opportunity To Live In One Unit Operate Your Home Business And Rent Out The Other Unit. Main Floor And Lower Unit Is Vacant And Third Unit Will Be Vacant After The End Of Oct. Lots Of Parking. This Home Has Had Many Upgrades, Including, New Furnace, New Bathrooms Up And Down, New Flooring, Insulation Between Floors And Freshly Painted Throughout. The Upper And Lower Units Share Laundry. The Property Backs On To The Rotary Trail. **Inclusions Under Documents
Property Details
Size
Parking
Build
Rooms
Living
11′8″ x 15′10″
Kitchen
10′11″ x 15′2″
Br
10′11″ x 12′3″
2nd Br
8′6″ x 11′8″
3rd Br
8′4″ x 9′3″
Kitchen
8′7″ x 9′11″
Ownership Details
Ownership
Taxes
Source
Listing Brokerage
For Sale Nearby
Sold Nearby

- 3
- 1

- 2,500 - 3,000 Sq. Ft.
- 4
- 4

- 5
- 2

- 1,500 - 2,000 Sq. Ft.
- 3
- 2

- 5
- 2

- 2
- 2

- 700 - 1,100 Sq. Ft.
- 3
- 2

- 3
- 2
Listing information provided in part by the Toronto Regional Real Estate Board for personal, non-commercial use by viewers of this site and may not be reproduced or redistributed. Copyright © TRREB. All rights reserved.
Information is deemed reliable but is not guaranteed accurate by TRREB®. The information provided herein must only be used by consumers that have a bona fide interest in the purchase, sale, or lease of real estate.







