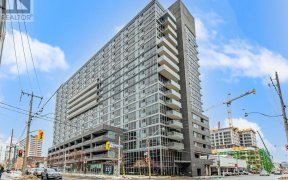
1112 - 320 Richmond St E
Richmond St E, Downtown Toronto, Toronto, ON, M5A 1P9



The MODERN - Looking for a deal? This is it! Demand, Convenient Location and Building. Awesome 2-Bedroom with many upgrades - new floors throughout recently painted - was originally sold as 1+1 now den is enclosed with wall to wall closet & accommodates a double bed. Spectacular unobstructed view of the City - West Exposure - Sunfilled -...
The MODERN - Looking for a deal? This is it! Demand, Convenient Location and Building. Awesome 2-Bedroom with many upgrades - new floors throughout recently painted - was originally sold as 1+1 now den is enclosed with wall to wall closet & accommodates a double bed. Spectacular unobstructed view of the City - West Exposure - Sunfilled - enjoy dazzling sunsets. Amazing amenities - Outdoor Pool, Party/Meeting Room, Ample Visitors Parking, Billiard, Exercise, Sauna Rooms, Bike Storage. 24hrs Concierge. Transit Score 100, Walk Score 99, Bike Score 98. Future Subway Station at Corner - minutes to Financial and Entertainment Districts. Shop at St. Lawrence Market, No Frills and LCBO nearby. Enjoy the breathtaking views of the Lake and City Skyline on the Outstanding Rooftop Terrace with BBQ, Cabanas and Pools. As the interest rates are falling don't miss out this Super Opportunity. All windows coverings upgraded light fixtures, newer larger fridge, stove, newer microwave, washer + dyer. Laminate floors - mirror closet door - medicine cabinet in the bathroom.
Property Details
Size
Parking
Condo
Condo Amenities
Build
Heating & Cooling
Rooms
Living
12′7″ x 10′0″
Dining
12′7″ x 10′0″
Kitchen
12′7″ x 10′0″
Br
9′0″ x 10′2″
2nd Br
9′0″ x 9′0″
Ownership Details
Ownership
Condo Policies
Taxes
Condo Fee
Source
Listing Brokerage
For Sale Nearby
Sold Nearby

- 1
- 2

- 700 - 799 Sq. Ft.
- 1
- 2

- 1
- 1

- 0 - 499 Sq. Ft.
- 1
- 1

- 700 - 799 Sq. Ft.
- 1
- 2

- 1
- 1

- 1
- 1

- 700 - 799 Sq. Ft.
- 1
- 2
Listing information provided in part by the Toronto Regional Real Estate Board for personal, non-commercial use by viewers of this site and may not be reproduced or redistributed. Copyright © TRREB. All rights reserved.
Information is deemed reliable but is not guaranteed accurate by TRREB®. The information provided herein must only be used by consumers that have a bona fide interest in the purchase, sale, or lease of real estate.







