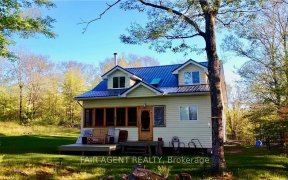


For work, school, entertainment and social purposes you will appreciate Bell High Speed Internet, and cell service with various providers! Recent upgrades and low maintenance features, such as metal roof, vinyl siding, and newer vinyl windows all the way around, majority of contents included. The cottage sits amongst the trees for maximum...
For work, school, entertainment and social purposes you will appreciate Bell High Speed Internet, and cell service with various providers! Recent upgrades and low maintenance features, such as metal roof, vinyl siding, and newer vinyl windows all the way around, majority of contents included. The cottage sits amongst the trees for maximum privacy with 160 feet of frontage and provides amazing views of the lake. The weed free waterfront has both sandy bottom entry and deep water off the end of the amazing dock system! Views are North East. You will enjoy cozying up to the wood burning stove in the colder months. Enjoy the excellent swimming, boating and fishing (ice fishing, and skating in winter months) excellent trail system with endless miles to ATV and Snowmobile on! Current owners use this 3 season cottage as a 4 season cottage (with water turned off as there are no heated water lines).
Property Details
Size
Parking
Lot
Build
Heating & Cooling
Utilities
Rooms
Bedroom
7′4″ x 9′8″
Bedroom
7′4″ x 9′8″
Bedroom
7′7″ x 11′2″
Kitchen
11′2″ x 12′10″
Living Rm
11′2″ x 18′8″
Bath 2-Piece
Bathroom
Ownership Details
Ownership
Taxes
Source
Listing Brokerage
For Sale Nearby
Sold Nearby

- 2
- 1
Listing information provided in part by the Ottawa Real Estate Board for personal, non-commercial use by viewers of this site and may not be reproduced or redistributed. Copyright © OREB. All rights reserved.
Information is deemed reliable but is not guaranteed accurate by OREB®. The information provided herein must only be used by consumers that have a bona fide interest in the purchase, sale, or lease of real estate.





