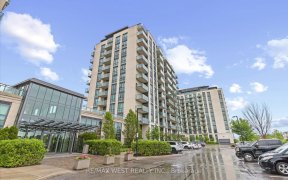
1111 - 55 Yorkland Blvd
Yorkland Blvd, Bram East, Brampton, ON, L6P 4K9



Offers Anytime! Parking-2nd Parking Space Rented-Space Owner Willing To Rent To New Owners(P1 #43) This 2 Bedroom Unit W 2 Bath Features Xl Balcony W Nothing Above But The Sky, Overlooking Conservation, Watch The Deer Amongst The Trees! This Is A Beautiful Unit In Newer Building, Move-In Ready Features 9' Ceilings, Upgraded Cabinets,...
Offers Anytime! Parking-2nd Parking Space Rented-Space Owner Willing To Rent To New Owners(P1 #43) This 2 Bedroom Unit W 2 Bath Features Xl Balcony W Nothing Above But The Sky, Overlooking Conservation, Watch The Deer Amongst The Trees! This Is A Beautiful Unit In Newer Building, Move-In Ready Features 9' Ceilings, Upgraded Cabinets, Granite Counters, S/S Appliances Incl. Dishwasher (22), Ensuite Laundry, Bathrooms Have Granite Counters W Under Mount Sinks. Bbq Allowed-No Open Flame, Geothermal Heat & A/C, 2 Gyms, 2 Party Rooms, 2 Guest Suites. Pets Allowed. Hasty Market, Pharmacy In Complex, Walking Paths Throughout Complex, Underground Parking, Locker, Bus Stop At End Of Driveway.
Property Details
Size
Parking
Build
Rooms
Kitchen
7′10″ x 7′6″
Living
12′0″ x 10′0″
Dining
9′8″ x 9′8″
Prim Bdrm
9′5″ x 10′2″
Bathroom
8′0″ x 4′11″
2nd Br
10′0″ x 11′10″
Ownership Details
Ownership
Condo Policies
Taxes
Condo Fee
Source
Listing Brokerage
For Sale Nearby
Sold Nearby

- 1,000 - 1,199 Sq. Ft.
- 2
- 2

- 1
- 2

- 2
- 2

- 700 - 799 Sq. Ft.
- 2
- 2

- 1
- 1

- 700 - 799 Sq. Ft.
- 1
- 2

- 1
- 2

- 700 - 799 Sq. Ft.
- 1
- 2
Listing information provided in part by the Toronto Regional Real Estate Board for personal, non-commercial use by viewers of this site and may not be reproduced or redistributed. Copyright © TRREB. All rights reserved.
Information is deemed reliable but is not guaranteed accurate by TRREB®. The information provided herein must only be used by consumers that have a bona fide interest in the purchase, sale, or lease of real estate.







