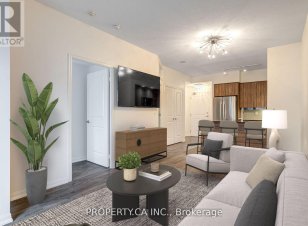
1110 - 85 E Liberty St
E Liberty St, West End, Toronto, ON, M6K 3R4



Prime Liberty Village, 1 bedroom plus large den and terrace! Rarely offered for sale, this is an exceptional opportunity to own a prime terrace unit in one of the most sought-after locations. This efficient 1-bedroom + true den layout offers versatility and comfort, featuring a large den fully customized as a closet, private underground... Show More
Prime Liberty Village, 1 bedroom plus large den and terrace! Rarely offered for sale, this is an exceptional opportunity to own a prime terrace unit in one of the most sought-after locations. This efficient 1-bedroom + true den layout offers versatility and comfort, featuring a large den fully customized as a closet, private underground parking and locker! The open-concept kitchen boasts designer-style cabinetry, granite countertops, and sleek stainless steel appliances, complemented by a breakfast bar that's perfect for casual meals or entertaining guests. The spacious living and dining areas flow seamlessly onto a private terrace, where you can enjoy lake views and ample space for outdoor entertaining. Steps to shops, dining, parks, and transit. Don't miss out on this rare opportunity to own a piece of prime real estate with a large private terrace perfect for those who love to entertain and enjoy the outdoors! **EXTRAS** Parking, Locker. Closet Organizers, Fridge, Stove, Dishwasher, Microwave, Washer/Dryer. ELFs & existing window coverings. Hotel Like Amenities Include Concierge, Gym, Visitor Parking, Pool, Party Room Etc. Measurements As Per Builders Plan. (id:54626)
Additional Media
View Additional Media
Property Details
Size
Parking
Condo Amenities
Heating & Cooling
Rooms
Living room
10′0″ x 18′6″
Dining room
10′0″ x 18′6″
Kitchen
8′6″ x 8′10″
Primary Bedroom
9′10″ x 11′5″
Den
9′5″ x 7′7″
Ownership Details
Ownership
Condo Fee
Book A Private Showing
For Sale Nearby
Sold Nearby

- 2
- 2

- 2
- 2

- 1
- 1

- 2
- 2

- 1
- 1

- 600 - 699 Sq. Ft.
- 1
- 1

- 1
- 1

- 2
- 2
The trademarks REALTOR®, REALTORS®, and the REALTOR® logo are controlled by The Canadian Real Estate Association (CREA) and identify real estate professionals who are members of CREA. The trademarks MLS®, Multiple Listing Service® and the associated logos are owned by CREA and identify the quality of services provided by real estate professionals who are members of CREA.








