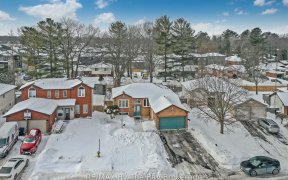
111 White Sands Way
White Sands Way, Wasaga Beach, Wasaga Beach, ON, L9Z 0E2



Located In A Desirable Neighbourhood In Central Wasaga Beach Within Walking Distance To All Amenities Including The Town's Treasured Sandy Shores Of Georgian Bay You Will Find This Beautiful 4 Bedroom 3 Bath Home That Is Waiting For You To Call Your Own.Exceptional Both Inside And Out From Its' Lovely Curb Appeal Featuring Stone...
Located In A Desirable Neighbourhood In Central Wasaga Beach Within Walking Distance To All Amenities Including The Town's Treasured Sandy Shores Of Georgian Bay You Will Find This Beautiful 4 Bedroom 3 Bath Home That Is Waiting For You To Call Your Own.Exceptional Both Inside And Out From Its' Lovely Curb Appeal Featuring Stone Accents,Insulated Garage Doors And Large Upper Deck Patio Facing West To Enjoy Sunsets.You Will Sense The Quality From The Moment You Enter.Tastefully Decorated Throughout And Freshly Painted In Calming Neutral Coours.Bright And Modern Main Floor Open Concept Living Space With Lots Of Natural Light Due To Expansive Panoramic Windows In The Living Room That Can Also Be Enjoyed From The Upstairs Loft Area.More Urban Features Include A Beautiful Linear Gas Fireplace With Remote Control In The Living Room,Hardwood Floors,Custom Hunter Douglas Blinds & Soaring Ceiling With Lots Of Pot Lights Which Flows Right Into The Gourmet Kitchen Area With Oversize Eat Up Isl **Interboard Lisitng: The Lakelands R. E. Assoc**
Property Details
Size
Parking
Build
Heating & Cooling
Utilities
Rooms
Kitchen
11′3″ x 21′3″
Living
11′10″ x 16′2″
Den
10′8″ x 15′1″
Prim Bdrm
13′10″ x 15′3″
2nd Br
9′3″ x 9′1″
Bathroom
Bathroom
Ownership Details
Ownership
Taxes
Source
Listing Brokerage
For Sale Nearby

- 6
- 4
Sold Nearby

- 3
- 3

- 2,000 - 2,500 Sq. Ft.
- 4
- 3

- 1,500 - 2,000 Sq. Ft.
- 3
- 3

- 4
- 3

- 3
- 3

- 3
- 3

- 4
- 3

- 2,000 - 2,500 Sq. Ft.
- 4
- 3
Listing information provided in part by the Toronto Regional Real Estate Board for personal, non-commercial use by viewers of this site and may not be reproduced or redistributed. Copyright © TRREB. All rights reserved.
Information is deemed reliable but is not guaranteed accurate by TRREB®. The information provided herein must only be used by consumers that have a bona fide interest in the purchase, sale, or lease of real estate.






