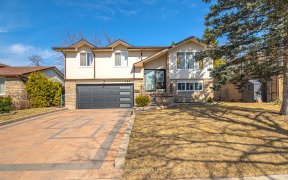
111 Tecumseh Ave
Tecumseh Ave, Centennial, Oshawa, ON, L1G 3N6



Don't miss out on this updated well maintained four level semi-detached backsplit home located in a family friendly neighbourhood of prime-time north Oshawa. This homes recent updates include kitchen with quartz countertops, backsplash, stainless steel appliances, a brand-new three-piece washroom with a glass enclosed shower. Not to...
Don't miss out on this updated well maintained four level semi-detached backsplit home located in a family friendly neighbourhood of prime-time north Oshawa. This homes recent updates include kitchen with quartz countertops, backsplash, stainless steel appliances, a brand-new three-piece washroom with a glass enclosed shower. Not to mention the roof and eavestrough redone in less than 2 years. This home also features an open concept main floor that consists of a large living room, dinning, and kitchen area which is suitable for large family gatherings. On the top floor you will find two bedrooms and a main bathroom. On the lower level is another bedroom with a large walk-in closet, three-piece bathroom, and office with a walkout to the rear yard and inground pool. The basement has a good size recreation room for entertaining, and laundry area. Lets not forget, all of this is located close to parks, schools, shopping & transportation and much more!
Property Details
Size
Parking
Lot
Build
Heating & Cooling
Utilities
Ownership Details
Ownership
Taxes
Source
Listing Brokerage
For Sale Nearby
Sold Nearby

- 4
- 2

- 700 - 1,100 Sq. Ft.
- 3
- 2

- 4
- 2

- 4
- 3

- 2
- 1

- 3
- 2

- 1,500 - 2,000 Sq. Ft.
- 4
- 2

- 6
- 3
Listing information provided in part by the Toronto Regional Real Estate Board for personal, non-commercial use by viewers of this site and may not be reproduced or redistributed. Copyright © TRREB. All rights reserved.
Information is deemed reliable but is not guaranteed accurate by TRREB®. The information provided herein must only be used by consumers that have a bona fide interest in the purchase, sale, or lease of real estate.







