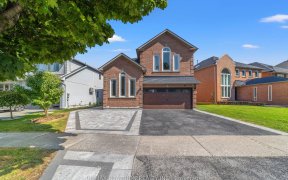


*Wow*Spectacular One-Of-A-Kind Custom Designed Luxury Home With Swimming Pool*Right Out Of A Magazine*An Absolutely Stunning Entertainers Delight*Fantastic Open Concept Masterfully Designed Top To Bottom*Gorgeous Gourmet Kitchen With Chef's Desk, Granite Counters, Backsplash, Built-In Stainless Steel Appliances, Gas Stove, Custom Hood,...
*Wow*Spectacular One-Of-A-Kind Custom Designed Luxury Home With Swimming Pool*Right Out Of A Magazine*An Absolutely Stunning Entertainers Delight*Fantastic Open Concept Masterfully Designed Top To Bottom*Gorgeous Gourmet Kitchen With Chef's Desk, Granite Counters, Backsplash, Built-In Stainless Steel Appliances, Gas Stove, Custom Hood, Built-In Wine Rack, Centre Island, Bar Sink, Breakfast Bar, Pantry, Valance Lighting, Walkout To Pool*Gorgeous Hardwood Floors, Wrought Iron Pickets, Wainscoting, Crown Mouldings, Pot Lights, California Shutters, 9&10 Ft Ceilings Thruout*Gas Fireplace & Built-In Bookcase In Family Rm*Main Flr Den*2nd Flr Laundry*Amazing Master Retreat With Walk-In Closet, 6 Pc Ensuite, Heated Floors, Skylight, Double Sinks, Built-In Makeup Vanity, Soaker Tub, Steam Shower*Professionally Finished Basement With Theatre/Billiards/Exercise/Bedroom/3 Pc Ensuite*Breathtaking Backyard Oasis Perfect For Entertaining Family & Friends With Deck, Flagstone Walkway, Saltwater Pool* *Your Dream Home Is Here*Nothing Missing In This Beauty!*Lavishly Landscaped*Interlocked Driveway*Pool Robot 2022/Salt Cell 2021/Heater 2021*Sprinkler Sys 2020*Alarm Sys*Sound Sys*Private Ensuites & Walk-In Closets In All Bedrooms*
Property Details
Size
Parking
Build
Heating & Cooling
Utilities
Rooms
Living
13′0″ x 11′3″
Dining
15′7″ x 11′3″
Family
14′0″ x 19′7″
Kitchen
16′2″ x 12′5″
Breakfast
16′2″ x 13′3″
Office
10′11″ x 12′10″
Ownership Details
Ownership
Taxes
Source
Listing Brokerage
For Sale Nearby
Sold Nearby

- 5
- 5

- 5
- 4

- 5
- 3

- 5
- 4

- 3,000 - 3,500 Sq. Ft.
- 5
- 5

- 5
- 5

- 3,000 - 3,500 Sq. Ft.
- 4
- 5

- 3,000 - 3,500 Sq. Ft.
- 6
- 6
Listing information provided in part by the Toronto Regional Real Estate Board for personal, non-commercial use by viewers of this site and may not be reproduced or redistributed. Copyright © TRREB. All rights reserved.
Information is deemed reliable but is not guaranteed accurate by TRREB®. The information provided herein must only be used by consumers that have a bona fide interest in the purchase, sale, or lease of real estate.








