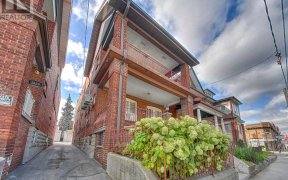


You've Waited A Long Time For A Turn-Key 4-Bedroom To Come On The Market, At This Price Point, In Regal Heights: A Tight Knit Community Smack In The Middle Of Corso Italia Infusing It With Italian Culture And Wychwood Barns Offering Bundles Of Cultural And Family Activities. Step Indoors & You'll Be Wrapped In The Warmth Of The Elegant...
You've Waited A Long Time For A Turn-Key 4-Bedroom To Come On The Market, At This Price Point, In Regal Heights: A Tight Knit Community Smack In The Middle Of Corso Italia Infusing It With Italian Culture And Wychwood Barns Offering Bundles Of Cultural And Family Activities. Step Indoors & You'll Be Wrapped In The Warmth Of The Elegant Principal Rooms With 9-Ft Ceilings, Oversized Parlor With Fireplace, New Hardwood Floors, Beamed Ceilings & French Doors That Preserve The Past. Modern Features Blend Seamlessly; White Kitchen With Ample Cabinetry Is Adjoined By A Den That Overlooks The Private Yard With Composite Deck For Entertaining And A Fenced Yard With Maintenance Free Artificial Turf. And You'll Finally Check Off A Powder Room From Your Wish List Too. Large Bedrooms Include The Primary With Enviable White Lacquered Closets Serviced By A 4-Piece Bath With Rain Shower And Heated Towel Rack. Lower Level With 7-Ft Ceiling For Tall Buyers, Media Room, 3-Piece Bath, Storage & Laundry. Breakfast Room Addition Can Accommodate A Second Floor
Property Details
Size
Parking
Build
Heating & Cooling
Utilities
Rooms
Foyer
10′4″ x 15′3″
Living
11′7″ x 17′5″
Dining
11′7″ x 14′8″
Kitchen
10′4″ x 12′0″
Den
11′1″ x 10′8″
Prim Bdrm
9′5″ x 15′11″
Ownership Details
Ownership
Taxes
Source
Listing Brokerage
For Sale Nearby
Sold Nearby

- 4
- 4

- 5
- 2

- 5
- 4

- 6
- 5

- 4
- 2

- 2,500 - 3,000 Sq. Ft.
- 4
- 8

- 6
- 3

- 7
- 4
Listing information provided in part by the Toronto Regional Real Estate Board for personal, non-commercial use by viewers of this site and may not be reproduced or redistributed. Copyright © TRREB. All rights reserved.
Information is deemed reliable but is not guaranteed accurate by TRREB®. The information provided herein must only be used by consumers that have a bona fide interest in the purchase, sale, or lease of real estate.








