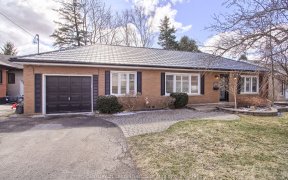
111 Hudson Crescent
Hudson Crescent, Bradford, Bradford West Gwillimbury, ON, L3Z 2Y7



Stunning meticulously Renovated Detached Home On a Quite Crescent In Sought After Neighbourhood. Fully Renovated Tastefully from Top to Bottom that will Take Your Breath Away. $$$ spent on Upgrades/Finishes. Immaculate property Features 4 Beds, 4 Baths. Open concept layout, Brand New SS Appliances, Granite Kitchen Island, Pot Lights....
Stunning meticulously Renovated Detached Home On a Quite Crescent In Sought After Neighbourhood. Fully Renovated Tastefully from Top to Bottom that will Take Your Breath Away. $$$ spent on Upgrades/Finishes. Immaculate property Features 4 Beds, 4 Baths. Open concept layout, Brand New SS Appliances, Granite Kitchen Island, Pot Lights. Engineer Hardwood through Main & 2nd Floor. Separate Entrance from Garage to Basement, Perfect In-law Suite and Washroom. Widen driveway, fits up to 4 cars outside. Close to all Amenities, Shopping, schools, Restaurants, etc. Minutes to Hwy 400. See Virtual Tour! Central A/C, Upgraded Most of Plumbing, Electrical Wiring. Newer Windows.
Property Details
Size
Parking
Build
Heating & Cooling
Utilities
Rooms
Kitchen
9′10″ x 14′11″
Dining
10′2″ x 10′0″
Living
11′5″ x 17′6″
Prim Bdrm
12′5″ x 15′5″
2nd Br
9′1″ x 11′0″
3rd Br
9′1″ x 11′0″
Ownership Details
Ownership
Taxes
Source
Listing Brokerage
For Sale Nearby
Sold Nearby

- 1,100 - 1,500 Sq. Ft.
- 3
- 2

- 1,500 - 2,000 Sq. Ft.
- 4
- 4

- 4
- 3

- 4
- 3

- 3
- 2

- 1,500 - 2,000 Sq. Ft.
- 3
- 3

- 4
- 4

- 1,500 - 2,000 Sq. Ft.
- 3
- 3
Listing information provided in part by the Toronto Regional Real Estate Board for personal, non-commercial use by viewers of this site and may not be reproduced or redistributed. Copyright © TRREB. All rights reserved.
Information is deemed reliable but is not guaranteed accurate by TRREB®. The information provided herein must only be used by consumers that have a bona fide interest in the purchase, sale, or lease of real estate.







