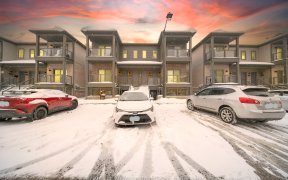
111 Glenvista Dr
Glenvista Dr, Rosenburg, Kitchener, ON, N2R 1P6



Welcome To The Beautiful Community Of Wildflowers(Mattamy). This 3 Storey Stunning Freehold Townhouse Offers 2 Bed, 3 Washrooms, Great Room, Kitchen With Granite Counter, Backsplash And S/S Appliances, Dining Room, Good Sized Balcony Providing A Breathtaking Pond View. New Laminate On The 2nd Floor, Freshly Painted. Amazing Floor Plan. An...
Welcome To The Beautiful Community Of Wildflowers(Mattamy). This 3 Storey Stunning Freehold Townhouse Offers 2 Bed, 3 Washrooms, Great Room, Kitchen With Granite Counter, Backsplash And S/S Appliances, Dining Room, Good Sized Balcony Providing A Breathtaking Pond View. New Laminate On The 2nd Floor, Freshly Painted. Amazing Floor Plan. An Opportunity Not To Be Missed. All Elfs, Ss Fridge, Ss Stove, B/I Dishwasher. Hwt Is Rental. *Please Follow Covid-19 Protocols*
Property Details
Size
Parking
Build
Rooms
Office
11′5″ x 8′2″
Kitchen
8′9″ x 11′7″
Great Rm
12′4″ x 15′2″
Dining
10′7″ x 8′9″
Prim Bdrm
12′0″ x 10′0″
2nd Br
8′1″ x 8′11″
Ownership Details
Ownership
Taxes
Source
Listing Brokerage
For Sale Nearby

- 1,000 - 1,199 Sq. Ft.
- 2
- 2
Sold Nearby

- 1,500 - 2,000 Sq. Ft.
- 3
- 3

- 3
- 3

- 1,500 - 2,000 Sq. Ft.
- 3
- 3

- 1,500 - 2,000 Sq. Ft.
- 3
- 3

- 2,000 - 2,500 Sq. Ft.
- 3
- 4

- 1,500 - 2,000 Sq. Ft.
- 3
- 3

- 4
- 3

- 1,100 - 1,500 Sq. Ft.
- 3
- 3
Listing information provided in part by the Toronto Regional Real Estate Board for personal, non-commercial use by viewers of this site and may not be reproduced or redistributed. Copyright © TRREB. All rights reserved.
Information is deemed reliable but is not guaranteed accurate by TRREB®. The information provided herein must only be used by consumers that have a bona fide interest in the purchase, sale, or lease of real estate.






