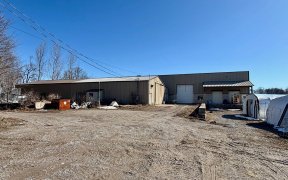
111 Driftwood Shores Rd
Driftwood Shores Rd, Rural Eldon, Kawartha Lakes, ON, K0M 2B0



Beautiful Waterfront Home On Canal Lake, 75Ft Sandy Frontage & Breathtaking Sunsets. Many Updates To Mention; Three Walkout Waterfront Decks, Cultured Stone Outdoor Fireplace W/Stamped Concrete Sitting Area, Stamped Concrete Walkways Throughout Property, Wet Boathouse, 100Ft Dock, Detached 24X24 Garage W/Furnace & Garden Shed. California...
Beautiful Waterfront Home On Canal Lake, 75Ft Sandy Frontage & Breathtaking Sunsets. Many Updates To Mention; Three Walkout Waterfront Decks, Cultured Stone Outdoor Fireplace W/Stamped Concrete Sitting Area, Stamped Concrete Walkways Throughout Property, Wet Boathouse, 100Ft Dock, Detached 24X24 Garage W/Furnace & Garden Shed. California Shutters, Propane Furnace, Electric Fp, Unique Cabin Inspired Basement W/Woodburning Fp. Part Of The Trent Severn Waterway Includes Paddle Boat, Water Skis, Knee Board, All Appliances. Furnishings & Lawn Tractor Are Not Part Of The Asking Price, If Interested Pls Inquire.
Property Details
Size
Parking
Build
Rooms
Kitchen
6′11″ x 20′7″
Family
14′0″ x 17′5″
Dining
10′8″ x 14′4″
Prim Bdrm
12′11″ x 12′3″
2nd Br
10′10″ x 9′2″
3rd Br
9′2″ x 11′9″
Ownership Details
Ownership
Taxes
Source
Listing Brokerage
For Sale Nearby
Sold Nearby

- 3
- 2

- 3
- 1

- 1,100 - 1,500 Sq. Ft.
- 3
- 2

- 700 - 1,100 Sq. Ft.
- 2
- 1

- 700 - 1,100 Sq. Ft.
- 3
- 2

- 2
- 1

- 3
- 2

- 4
- 3
Listing information provided in part by the Toronto Regional Real Estate Board for personal, non-commercial use by viewers of this site and may not be reproduced or redistributed. Copyright © TRREB. All rights reserved.
Information is deemed reliable but is not guaranteed accurate by TRREB®. The information provided herein must only be used by consumers that have a bona fide interest in the purchase, sale, or lease of real estate.







