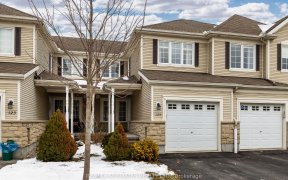
111 Cedardown Private
Cedardown Private, Stonebridge - Half Moon Bay - Heart's Desire, Ottawa, ON, K2J 0W3



Updated and upgraded Monarch built Greenboro model. situated on a quiet cul-de-sac just off Kilberni Dr. A short walk to parks & public transit. Main level is quite spacious, separate dining room, gas fireplace in the living room. Loft area and a convenient laundry room are located on the second level. As well as a large primary bedroom...
Updated and upgraded Monarch built Greenboro model. situated on a quiet cul-de-sac just off Kilberni Dr. A short walk to parks & public transit. Main level is quite spacious, separate dining room, gas fireplace in the living room. Loft area and a convenient laundry room are located on the second level. As well as a large primary bedroom with full ensuite & walk in closet, plus two other bedrooms. Basement finished in 2015/2016 including replacing the three windows. Rear yard fenced in 2014. landing, stairs to patio & pergola in 2015. Shingles replaced in 2018. Full Interior painted in 2019. Power awnings installed in 2022. Upgraded kitchen with newer appliances. Carpet over hardwood on main. A very well maintained property throughout. Southwest facing rear yard professional landscaped and maintained. Patio and Pergola, enclosed by a vinyl privacy fence. Great street, low traffic, lots of visitor's parking. Association fees cover street snow removal & common area maintenance.
Property Details
Size
Parking
Lot
Build
Heating & Cooling
Utilities
Rooms
Foyer
5′8″ x 10′6″
Partial Bath
Bathroom
Living Rm
13′0″ x 18′0″
Dining Rm
10′6″ x 16′2″
Eating Area
8′0″ x 10′0″
Kitchen
8′0″ x 12′2″
Ownership Details
Ownership
Taxes
Source
Listing Brokerage
For Sale Nearby
Sold Nearby

- 3
- 3

- 3
- 3

- 2
- 2

- 3
- 3

- 3
- 3

- 2
- 2

- 3
- 3

- 3
- 3
Listing information provided in part by the Ottawa Real Estate Board for personal, non-commercial use by viewers of this site and may not be reproduced or redistributed. Copyright © OREB. All rights reserved.
Information is deemed reliable but is not guaranteed accurate by OREB®. The information provided herein must only be used by consumers that have a bona fide interest in the purchase, sale, or lease of real estate.







