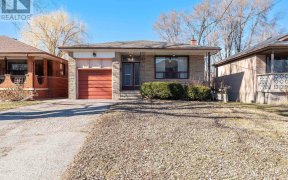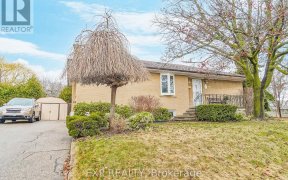
111 Brighton Ave
Brighton Ave, North York, Toronto, ON, M3H 4C9



Welcome to this lovely one-owner move-in ready custom home in the heart of popular Bathurst Manor. This home has several upgrades and extras and is located on a 52-foot wide south facing backyard. This well-maintained and freshly painted home is one of the newer homes built in the Manor, modern and bright with an open layout. The home...
Welcome to this lovely one-owner move-in ready custom home in the heart of popular Bathurst Manor. This home has several upgrades and extras and is located on a 52-foot wide south facing backyard. This well-maintained and freshly painted home is one of the newer homes built in the Manor, modern and bright with an open layout. The home features a thermostat-controlled gas fireplace in the living and dining area and large principal rooms, perfect for entertaining. The main floor also features an office/study and laundry room. The four bedrooms are very large, some with walk-in closets with built-ins, and each has direct access to a private or Jack-and-Jill bathroom. The lower level is fully finished with a professional style wet-bar, sauna, spa area and plenty of storage. The spacious backyard includes a large professionally built garden shed on foundation and a large deck. The home includes an emergency Generac gas generator. This is the ultimate forever family home.
Property Details
Size
Parking
Build
Heating & Cooling
Utilities
Rooms
Living
11′11″ x 22′8″
Study
10′7″ x 10′4″
Kitchen
12′11″ x 19′6″
Family
12′11″ x 16′2″
Laundry
8′7″ x 8′10″
Prim Bdrm
15′10″ x 19′5″
Ownership Details
Ownership
Taxes
Source
Listing Brokerage
For Sale Nearby
Sold Nearby

- 4
- 2

- 4
- 2

- 1300 Sq. Ft.
- 4
- 2

- 1,500 - 2,000 Sq. Ft.
- 3
- 3

- 4
- 2

- 4
- 2

- 3,000 - 3,500 Sq. Ft.
- 5
- 4

- 6
- 2
Listing information provided in part by the Toronto Regional Real Estate Board for personal, non-commercial use by viewers of this site and may not be reproduced or redistributed. Copyright © TRREB. All rights reserved.
Information is deemed reliable but is not guaranteed accurate by TRREB®. The information provided herein must only be used by consumers that have a bona fide interest in the purchase, sale, or lease of real estate.







