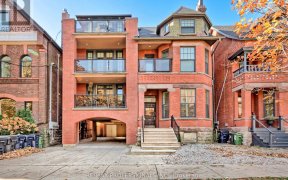


Rarely Offered! Spectacular Executive Townhome In The Coveted Prime Annex Neighborhood! Freshly Painted. Bright & Spacious End Corner Unit.Lot Of Windows And Sunlight. **Approx. 1780 Sq.Ft.**9' Ceiling & Two Skylights** Spacious Two Brs + Den( W/Skylight)+ Three Washrooms. Open Concept Liv+Dining Rm Combined With 3 Way Fireplace,2nd Flr...
Rarely Offered! Spectacular Executive Townhome In The Coveted Prime Annex Neighborhood! Freshly Painted. Bright & Spacious End Corner Unit.Lot Of Windows And Sunlight. **Approx. 1780 Sq.Ft.**9' Ceiling & Two Skylights** Spacious Two Brs + Den( W/Skylight)+ Three Washrooms. Open Concept Liv+Dining Rm Combined With 3 Way Fireplace,2nd Flr Hardwood Flr Throughout .Modern Kitchen W/ Granite Countertop/Ss Appliances/Gas Stove. **Family Rm Upgraded With Closet Can Be Used As 3rd Bedroom**Large Prim Rm W/4Pc Ensuite &W/I Closet.Upgraded Study Rm Skylight. 2nd Br W/O Large Sun Deck. Lots Of Upgrades. Two Underground Parking And Three Lockers!!!Steps To Rom,Casa Loma,Mink Mile,U Of T, Subway Bloor/Spadina,Schools,Restaurants ,Parks All Existing Appliances: S/S Fridge, S/S Gas Stove, B/I Dishwasher,S/S Rangehood, Washer & Dryer. All Window Blinds ,All Light Fixtures.2 Car Underground Parking &3 Lockers Located In The Building At Back Of Townhome.
Property Details
Size
Parking
Rooms
Living
21′3″ x 19′1″
Dining
21′3″ x 19′1″
Kitchen
12′2″ x 12′11″
Family
7′3″ x 13′8″
Prim Bdrm
17′1″ x 18′9″
2nd Br
10′0″ x 13′2″
Ownership Details
Ownership
Condo Policies
Taxes
Condo Fee
Source
Listing Brokerage
For Sale Nearby
Sold Nearby

- 2
- 3

- 1,600 - 1,799 Sq. Ft.
- 2
- 3

- 2
- 3

- 10
- 4

- 8
- 4

- 2
- 3

- 1,400 - 1,599 Sq. Ft.
- 2
- 3

- 6
- 4
Listing information provided in part by the Toronto Regional Real Estate Board for personal, non-commercial use by viewers of this site and may not be reproduced or redistributed. Copyright © TRREB. All rights reserved.
Information is deemed reliable but is not guaranteed accurate by TRREB®. The information provided herein must only be used by consumers that have a bona fide interest in the purchase, sale, or lease of real estate.








