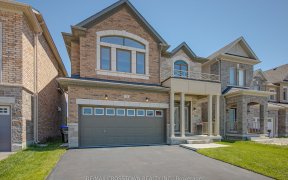


Welcome To Treetops Alliston's Most Desirable Family Friendly Neighbourhood! Enjoy Moving Into This Brookfield Home That Sits On A Corner Unit W/2 Car Garg & Additional 4 Car Parking! This Stunning Executive 3Bdrm 3Bath Townhome Showcases Outstanding Features & Upgrades Incl. Oak Hwd Flr,9'Ceils,Upgraded Kitchen & Appliances. W/O To Bkyd....
Welcome To Treetops Alliston's Most Desirable Family Friendly Neighbourhood! Enjoy Moving Into This Brookfield Home That Sits On A Corner Unit W/2 Car Garg & Additional 4 Car Parking! This Stunning Executive 3Bdrm 3Bath Townhome Showcases Outstanding Features & Upgrades Incl. Oak Hwd Flr,9'Ceils,Upgraded Kitchen & Appliances. W/O To Bkyd. Oak Strs Leading To The Oversized Master Bdrm, W/I Closet & 3Pc Bath. Spacious 2nd & 3Rdbdrms & 2nd Flr.Ldry. Included: Upgraded Fridge, Stove, Bi Dishwasher, Microwave, Washer, Dryer. All Window Coverings & Electrical Fixtures. Extra: New Fencing, Upgd Front Door/Side Windows. 200 Electrical Amp, Gdow/2Rmt,Central Ac & Vac Hwt Is Owned.
Property Details
Size
Parking
Build
Rooms
Kitchen
118′4″ x 86′1″
Breakfast
118′4″ x 86′1″
Great Rm
139′11″ x 150′8″
Prim Bdrm
139′11″ x 172′2″
2nd Br
114′0″ x 124′10″
3rd Br
118′4″ x 118′4″
Ownership Details
Ownership
Taxes
Source
Listing Brokerage
For Sale Nearby
Sold Nearby

- 3
- 3

- 1,100 - 1,500 Sq. Ft.
- 3
- 3

- 3
- 3

- 1,500 - 2,000 Sq. Ft.
- 3
- 3

- 3
- 3

- 1,500 - 2,000 Sq. Ft.
- 3
- 3

- 2,000 - 2,500 Sq. Ft.
- 4
- 4

- 4
- 4
Listing information provided in part by the Toronto Regional Real Estate Board for personal, non-commercial use by viewers of this site and may not be reproduced or redistributed. Copyright © TRREB. All rights reserved.
Information is deemed reliable but is not guaranteed accurate by TRREB®. The information provided herein must only be used by consumers that have a bona fide interest in the purchase, sale, or lease of real estate.








