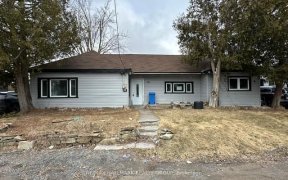


Flooring: Hardwood, Flooring: Carpet W/W & Mixed, Flooring: Ceramic, Welcome home to this beautifully maintained bungalow situated in desirable White Tail Ridge Community! Owners pride evident. Walk into the spacious foyer, or enter from the garage to the laundry/mud room. This home boasts a functional layout with a formal dining area,...
Flooring: Hardwood, Flooring: Carpet W/W & Mixed, Flooring: Ceramic, Welcome home to this beautifully maintained bungalow situated in desirable White Tail Ridge Community! Owners pride evident. Walk into the spacious foyer, or enter from the garage to the laundry/mud room. This home boasts a functional layout with a formal dining area, open concept kitchen, abundance of cupboads, pot lights, granite countertops, oversized island, natural gas stove, breakfast area. High ceilings, plenty of windows welcome natural light. Covered porch overlooks a stunning landscaped backyard oasis. Lounge by the firepit nestled amid foliage, a pond, extended deck, hot tub. BBQ area w gas hookup. Bright primary bedrm w 4 pce ensuite & walk in closet, living area w gas fp, additional bdrm & full bath. New garage doors! Bright and fully finished lower level offers a 3rd bdrm, full bath, open recreation room with pellet stove & cozy sitting area, office space, den, gym, sauna, wine cellar! ALL APPLIANCES INCLUDED! Minutes to charming Almonte for shopping, dining & leisure.
Property Details
Size
Parking
Build
Heating & Cooling
Utilities
Rooms
Kitchen
10′11″ x 14′8″
Dining Room
10′11″ x 8′4″
Dining Room
10′10″ x 13′9″
Living Room
18′12″ x 12′9″
Primary Bedroom
11′11″ x 16′8″
Bathroom
8′1″ x 10′1″
Ownership Details
Ownership
Taxes
Source
Listing Brokerage
For Sale Nearby
Sold Nearby

- 3
- 3

- 3
- 3

- 2800 Sq. Ft.
- 5
- 5

- 4
- 3

- 1,800 - 1,999 Sq. Ft.
- 4
- 4

- 4
- 4

- 4
- 3

- 2,000 Sq. Ft.
- 2
- 2
Listing information provided in part by the Ottawa Real Estate Board for personal, non-commercial use by viewers of this site and may not be reproduced or redistributed. Copyright © OREB. All rights reserved.
Information is deemed reliable but is not guaranteed accurate by OREB®. The information provided herein must only be used by consumers that have a bona fide interest in the purchase, sale, or lease of real estate.








