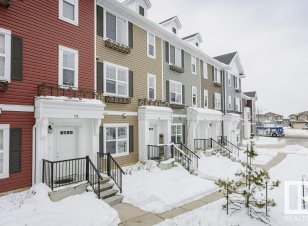
#111 903 Crystallina Nera Wy Nw
Crystallina Nera Way NW, Northeast Edmonton, Edmonton, AB, T5Z 0N6



Stylish and Sophisticated - This 3 bedroom, 2.5 Bathroom Townhome is Immaculate and THE PERFECT place to start! Welcome to Crystallina Nera - There is so much to love here! Bright and OPEN CONCEPT Living Featuring 9ft Ceilings- Gorgeous Kitchen- Expansive Countertops, Extended Cabinets, Tile Backsplash and SS Appliances leading to the... Show More
Stylish and Sophisticated - This 3 bedroom, 2.5 Bathroom Townhome is Immaculate and THE PERFECT place to start! Welcome to Crystallina Nera - There is so much to love here! Bright and OPEN CONCEPT Living Featuring 9ft Ceilings- Gorgeous Kitchen- Expansive Countertops, Extended Cabinets, Tile Backsplash and SS Appliances leading to the SPACIOUS Living/Dining Area and easy access to your private patio (BBQ Gas line) Carpetless with fresh LVP throughout. The Upper Level features 3 generous bedrooms, including a KING SIZED Primary w/ Dual Closets and Ensuite (Oversized Glass Shower), 4pc guest bath and ULTRA Convenient Laundry. The main level Flex Room is welcomed extra space that could be used in so many different ways-Office/Second Living/Den/MudRoom. NO MORE Parking woes! A TRUCK friendly Double Attached garage with 2 parking stalls at your unit- Very rare! Courtyard facing and Nestled in a naturally beautiful community, with parks, trails and ponds. Amazing access to amenities, CFB and the Henday! (id:54626)
Additional Media
View Additional Media
Property Details
Size
Parking
Build
Heating & Cooling
Rooms
Den
Den
Living room
Living Room
Dining room
Dining Room
Kitchen
Kitchen
Primary Bedroom
Bedroom
Bedroom 2
Bedroom
Ownership Details
Ownership
Condo Fee
Book A Private Showing
Open House Schedule
SAT
05
APR
Saturday
April 05, 2025
1:00p.m. to 3:00p.m.
For Sale Nearby
The trademarks REALTOR®, REALTORS®, and the REALTOR® logo are controlled by The Canadian Real Estate Association (CREA) and identify real estate professionals who are members of CREA. The trademarks MLS®, Multiple Listing Service® and the associated logos are owned by CREA and identify the quality of services provided by real estate professionals who are members of CREA.








