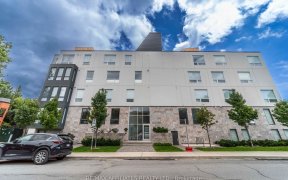


Welcome to suite 111-29 Main St - The Glassworks, by Charlesfort. Within a block of the Rideau Canal, sits this upscale, 2-bedroom, 2-bath, loft-style design. Main floor features gleaming hardwood flooring throughout, large kitchen that extends to a granite eat-up breakfast bar - perfect for entertaining - with expansive 17’...
Welcome to suite 111-29 Main St - The Glassworks, by Charlesfort. Within a block of the Rideau Canal, sits this upscale, 2-bedroom, 2-bath, loft-style design. Main floor features gleaming hardwood flooring throughout, large kitchen that extends to a granite eat-up breakfast bar - perfect for entertaining - with expansive 17’ floor-to-ceiling windows and glass doors that lead to a spacious private curved balcony (approximately 6’ x 18’). Second floor consists of a bedroom, bathroom, walk-in closet and ample storage room. The Glassworks has a rooftop terrace with a bbq-party area and elevator. With quick access to Hwy 417, it is close to walking trails along the Canal, Rideau River, Rideau Centre/LRT Rideau Station; Byward Market, museums, Centretown and its restaurants and Landsdowne Park’s amenities for concerts, sporting events etc.
Property Details
Size
Parking
Condo
Build
Heating & Cooling
Utilities
Rooms
Living Rm
12′0″ x 13′4″
Kitchen
11′0″ x 13′0″
Dining Rm
11′0″ x 13′0″
Kitchen
11′0″ x 13′0″
Bedroom
8′0″ x 11′0″
Full Bath
Bathroom
Ownership Details
Ownership
Condo Policies
Taxes
Condo Fee
Source
Listing Brokerage
For Sale Nearby
Sold Nearby

- 2
- 2

- 2
- 2

- 2
- 2

- 1
- 2

- 1
- 2

- 2
- 2

- 2
- 2

- 2
- 2
Listing information provided in part by the Ottawa Real Estate Board for personal, non-commercial use by viewers of this site and may not be reproduced or redistributed. Copyright © OREB. All rights reserved.
Information is deemed reliable but is not guaranteed accurate by OREB®. The information provided herein must only be used by consumers that have a bona fide interest in the purchase, sale, or lease of real estate.








