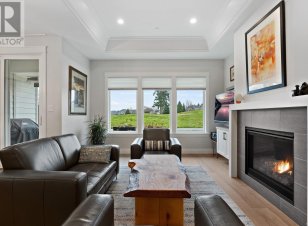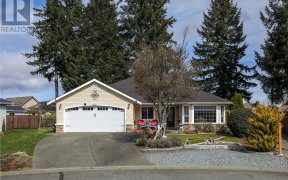
111 - 1444 Crown Isle Dr
Crown Isle Dr, Crown Isle, Courtenay, BC, V9N 4B2



Experience luxurious main-floor living at Silverstone Estates, nestled beside the 15th green of the prestigious Crown Isle Golf Community and Resort. Enjoy the sunny, south-facing patio, complete with an automatic awning and LED lighting, perfect for relaxing and watching the golf action. A second balcony upstairs offers stunning views of... Show More
Experience luxurious main-floor living at Silverstone Estates, nestled beside the 15th green of the prestigious Crown Isle Golf Community and Resort. Enjoy the sunny, south-facing patio, complete with an automatic awning and LED lighting, perfect for relaxing and watching the golf action. A second balcony upstairs offers stunning views of the fairway and mountains. Inside, the chef's kitchen boasts Fisher & Paykel appliances, quartz countertops, and a spacious pantry. The living room features high ceilings and a cozy gas fireplace. The primary suite includes a 5-piece ensuite with a soaker tub, separate shower, and walk-in closet. A second bedroom/office with an adjoining bath, and a laundry room, complete the main level. Upstairs, a private 4-piece bath and 3rd bedroom with hardwood floors offer ideal guest accommodations. Enjoy the attached garage with an EV plug. Heat pump, and HRV for fresh air year-round. Don’t miss the chance to call this sold-out community home! No GST! (id:54626)
Additional Media
View Additional Media
Property Details
Size
Parking
Build
Heating & Cooling
Rooms
Bedroom
13′7″ x 11′8″
Bathroom
Bathroom
Primary Bedroom
14′11″ x 11′10″
Bedroom
13′5″ x 10′11″
Living room
18′8″ x 12′9″
Laundry room
9′10″ x 9′2″
Ownership Details
Ownership
Condo Fee
Book A Private Showing
For Sale Nearby
The trademarks REALTOR®, REALTORS®, and the REALTOR® logo are controlled by The Canadian Real Estate Association (CREA) and identify real estate professionals who are members of CREA. The trademarks MLS®, Multiple Listing Service® and the associated logos are owned by CREA and identify the quality of services provided by real estate professionals who are members of CREA.








