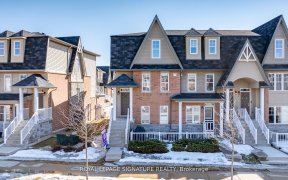


Welcome to this charming 2-bedroom, 2-bathroom condo nestled in the desirable Clarke community of Milton. Offering a perfect blend of modern convenience and cozy living, this home features an open-concept layout that seamlessly integrates the living room and kitchen. The kitchen boasts sleek countertops, ample cabinetry, and stainless...
Welcome to this charming 2-bedroom, 2-bathroom condo nestled in the desirable Clarke community of Milton. Offering a perfect blend of modern convenience and cozy living, this home features an open-concept layout that seamlessly integrates the living room and kitchen. The kitchen boasts sleek countertops, ample cabinetry, and stainless steel appliances, and a breakfast bar, creating an ideal space for cooking and entertaining.The spacious living room is bathed in natural light and provides a seamless walkout to a private terrace, perfect for enjoying morning coffee or evening relaxation. The master bedroom is a tranquil retreat with a 4-piece ensuite bathroom & walk-in closet, ensuring comfort and privacy. A generously sized second bedroom offers versatility for guests, a home office, or additional living space.Convenient in-suite laundry adds to the functionality of this thoughtfully designed condo. Located close to parks, schools, shopping, and highways, this home combines modern living with the vibrant community feel of Clarke.
Property Details
Size
Parking
Condo
Condo Amenities
Build
Heating & Cooling
Rooms
Living
11′5″ x 17′7″
Kitchen
7′5″ x 7′6″
Prim Bdrm
10′9″ x 16′6″
2nd Br
10′7″ x 13′8″
Laundry
3′11″ x 5′11″
Ownership Details
Ownership
Condo Policies
Taxes
Condo Fee
Source
Listing Brokerage
For Sale Nearby
Sold Nearby

- 600 - 699 Sq. Ft.
- 1
- 1

- 1,000 - 1,199 Sq. Ft.
- 2
- 2

- 500 - 599 Sq. Ft.
- 1
- 1

- 800 - 899 Sq. Ft.
- 2
- 2

- 800 - 899 Sq. Ft.
- 2
- 2

- 500 - 599 Sq. Ft.
- 1
- 1

- 800 - 899 Sq. Ft.
- 2
- 2

- 1,000 - 1,199 Sq. Ft.
- 2
- 2
Listing information provided in part by the Toronto Regional Real Estate Board for personal, non-commercial use by viewers of this site and may not be reproduced or redistributed. Copyright © TRREB. All rights reserved.
Information is deemed reliable but is not guaranteed accurate by TRREB®. The information provided herein must only be used by consumers that have a bona fide interest in the purchase, sale, or lease of real estate.








