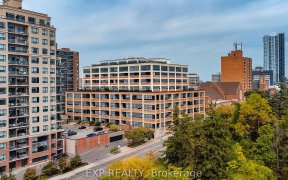
111 - 112 Benton St
Benton St, Cedar Hill, Kitchener, ON, N2G 3H6



Welcome Home To Arrow Lofts. This Unique Building Features Industrial Architecture And Modern Sophistication. A Truly Rare Find Offering 1574 Sq/Ft Of Open Concept Living With 12Ft Ceiling Height, Exposed Original Columns And Ductwork And Floor To Ceiling Windows. You Will Love Gathering Around The Large Breakfast Bar In The Chef Inspired...
Welcome Home To Arrow Lofts. This Unique Building Features Industrial Architecture And Modern Sophistication. A Truly Rare Find Offering 1574 Sq/Ft Of Open Concept Living With 12Ft Ceiling Height, Exposed Original Columns And Ductwork And Floor To Ceiling Windows. You Will Love Gathering Around The Large Breakfast Bar In The Chef Inspired Bright White Kitchen Featuring Quartz Counters, Stainless Steel Appliances, Under-Mount Lighting And Modern Backsplash. Includes: Fridge, Stove, Dishwasher, Microwave, Washer, Dryer, All Window Coverings, Elfs And Garage Door Opener And Related Mailbox And Access Keys And Fobs. No Exclusions Or Rental Items.
Property Details
Size
Parking
Build
Rooms
Bathroom
5′1″ x 9′4″
Bathroom
8′3″ x 8′8″
2nd Br
9′0″ x 9′4″
Dining
13′7″ x 13′2″
Family
11′11″ x 12′8″
Kitchen
12′4″ x 14′6″
Ownership Details
Ownership
Condo Policies
Taxes
Condo Fee
Source
Listing Brokerage
For Sale Nearby

- 1,400 - 1,599 Sq. Ft.
- 2
- 2
Sold Nearby

- 800 - 899 Sq. Ft.
- 1
- 1

- 2
- 2

- 1
- 1

- 1,000 - 1,199 Sq. Ft.
- 2
- 2

- 1,200 - 1,399 Sq. Ft.
- 2
- 2

- 2
- 2

- 1
- 1

- 2
- 2
Listing information provided in part by the Toronto Regional Real Estate Board for personal, non-commercial use by viewers of this site and may not be reproduced or redistributed. Copyright © TRREB. All rights reserved.
Information is deemed reliable but is not guaranteed accurate by TRREB®. The information provided herein must only be used by consumers that have a bona fide interest in the purchase, sale, or lease of real estate.






