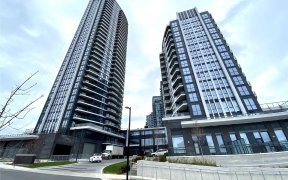
1109 - 65 Watergarden Dr
Watergarden Dr, Hurontario, Mississauga, ON, L5R 0G9



Rarely Seen in the Market!! Luxury 2 Br+Den Corner Unit, total 1066sqft. With Beautiful West/North Views and Great Natural Daylights.4 Years New PERLA Condo, Located In The Best location In Mississauga! 2 ample size bedrooms plus a Perfect Den Space can be used as a workplace or Baby room. Great-sized kitchen with lots of storage space,...
Rarely Seen in the Market!! Luxury 2 Br+Den Corner Unit, total 1066sqft. With Beautiful West/North Views and Great Natural Daylights.4 Years New PERLA Condo, Located In The Best location In Mississauga! 2 ample size bedrooms plus a Perfect Den Space can be used as a workplace or Baby room. Great-sized kitchen with lots of storage space, breakfast area, S/S Appliances. Mins to Public Transit, Square One, Supermarket, Restaurants, Fitness, Schools, Shops, Parks. Easy access To Hwy 401,403, under 5 mins, close to U Of T, Sheridan Mississauga and etc. All Elf's, S/S Appliances, S/S Fridge, Stove, Dishwasher, Microwave And Window Coverings, Washer & Dryer. One Parking And One Locker.
Property Details
Size
Parking
Condo
Condo Amenities
Build
Heating & Cooling
Rooms
Living
11′3″ x 19′9″
Dining
11′3″ x 19′9″
Kitchen
7′8″ x 8′6″
Prim Bdrm
10′11″ x 11′3″
2nd Br
10′0″ x 12′11″
Den
7′3″ x 8′2″
Ownership Details
Ownership
Condo Policies
Taxes
Condo Fee
Source
Listing Brokerage
For Sale Nearby
Sold Nearby

- 1,000 - 1,199 Sq. Ft.
- 2
- 2

- 500 - 599 Sq. Ft.
- 1
- 1

- 1
- 1

- 600 - 699 Sq. Ft.
- 1
- 1

- 600 - 699 Sq. Ft.
- 1
- 1

- 1,000 - 1,199 Sq. Ft.
- 2
- 2

- 500 - 599 Sq. Ft.
- 1
- 1

- 1
- 1
Listing information provided in part by the Toronto Regional Real Estate Board for personal, non-commercial use by viewers of this site and may not be reproduced or redistributed. Copyright © TRREB. All rights reserved.
Information is deemed reliable but is not guaranteed accurate by TRREB®. The information provided herein must only be used by consumers that have a bona fide interest in the purchase, sale, or lease of real estate.







