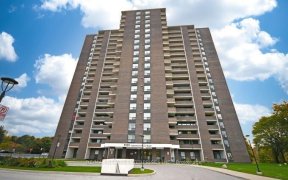
1108 - 1515 Lakeshore Rd E
Lakeshore Rd E, Lakeview, Mississauga, ON, L5E 3E3



Spacious and Charming, this 1385 square foot unit offers 3 bedrooms plus a den and features a spacious layout with modern updates. The Primary Bedroom includes a 4-piece Ensuite and a Walk-In Closet, while Mirrored Closet Doors are featured in the other bedrooms. Enjoy the elegant white European style kitchen and the timeless appeal of...
Spacious and Charming, this 1385 square foot unit offers 3 bedrooms plus a den and features a spacious layout with modern updates. The Primary Bedroom includes a 4-piece Ensuite and a Walk-In Closet, while Mirrored Closet Doors are featured in the other bedrooms. Enjoy the elegant white European style kitchen and the timeless appeal of parquet flooring throughout. A unique stained glass pane enhances the foyer, and the living space opens onto a balcony with serene views of Lake Ontario, trees, and a golf course. Prime Location: Just steps away from Marie Curtis Park, perfect for outdoor activities and relaxation. Convenient walking distance to public transportation options, including TTC and Long Branch GO Train. Fridge, Stove, Washer, Dryer, Built In Dishwasher, All Window Coverings, Mirrored Closet Doors, Track Lighting, All Light Fixtures, All Window Coverings, Built In Breakfast Bar With 2 Chairs.
Property Details
Size
Parking
Condo
Condo Amenities
Build
Heating & Cooling
Rooms
Living
13′1″ x 18′10″
Dining
13′1″ x 18′10″
Kitchen
6′11″ x 7′8″
Breakfast
8′0″ x 8′0″
Prim Bdrm
10′9″ x 15′10″
2nd Br
9′10″ x 11′10″
Ownership Details
Ownership
Condo Policies
Taxes
Condo Fee
Source
Listing Brokerage
For Sale Nearby
Sold Nearby

- 1,200 - 1,399 Sq. Ft.
- 3
- 2

- 3
- 2

- 3
- 2

- 1200 Sq. Ft.
- 2
- 2

- 3
- 2

- 3
- 2

- 1,200 - 1,399 Sq. Ft.
- 3
- 2

- 1,200 - 1,399 Sq. Ft.
- 3
- 2
Listing information provided in part by the Toronto Regional Real Estate Board for personal, non-commercial use by viewers of this site and may not be reproduced or redistributed. Copyright © TRREB. All rights reserved.
Information is deemed reliable but is not guaranteed accurate by TRREB®. The information provided herein must only be used by consumers that have a bona fide interest in the purchase, sale, or lease of real estate.







