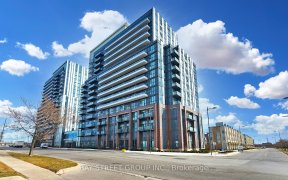
1108 - 10 Honeycrisp Cres
Honeycrisp Cres, Vaughan Corporate Centre, Vaughan, ON, L4K 0M7



Two years old, 2 Bed & 2 Full Bath Condo With Parking ,686 SF + Big Balcony With Unobstructed South View. Steps To Vaughan Metropolitan Centre, Ttc, Subway, Viva & Yrt, Hwy 400/407/7, Ikea Cineplex Theatres, Ymca, Shopping & Restaurants And Close To York University. Amenities: Fitness Centre, Party Room, Theatre, Guest Suites & Much...
Two years old, 2 Bed & 2 Full Bath Condo With Parking ,686 SF + Big Balcony With Unobstructed South View. Steps To Vaughan Metropolitan Centre, Ttc, Subway, Viva & Yrt, Hwy 400/407/7, Ikea Cineplex Theatres, Ymca, Shopping & Restaurants And Close To York University. Amenities: Fitness Centre, Party Room, Theatre, Guest Suites & Much More. **EXTRAS** Stainless Steel Fridge, Stove, Dishwasher & Microwave. Washer & Dryer, Window Coverings.
Property Details
Size
Parking
Condo
Build
Heating & Cooling
Ownership Details
Ownership
Condo Policies
Taxes
Condo Fee
Source
Listing Brokerage
For Sale Nearby
Sold Nearby

- 500 - 599 Sq. Ft.
- 1
- 1

- 0 - 499 Sq. Ft.
- 1
- 1

- 0 - 499 Sq. Ft.
- 1

- 0 - 499 Sq. Ft.
- 1

- 500 - 599 Sq. Ft.
- 1
- 1

- 500 - 599 Sq. Ft.
- 1
- 1

- 600 - 699 Sq. Ft.
- 2
- 2

- 500 - 599 Sq. Ft.
- 1
- 1
Listing information provided in part by the Toronto Regional Real Estate Board for personal, non-commercial use by viewers of this site and may not be reproduced or redistributed. Copyright © TRREB. All rights reserved.
Information is deemed reliable but is not guaranteed accurate by TRREB®. The information provided herein must only be used by consumers that have a bona fide interest in the purchase, sale, or lease of real estate.







