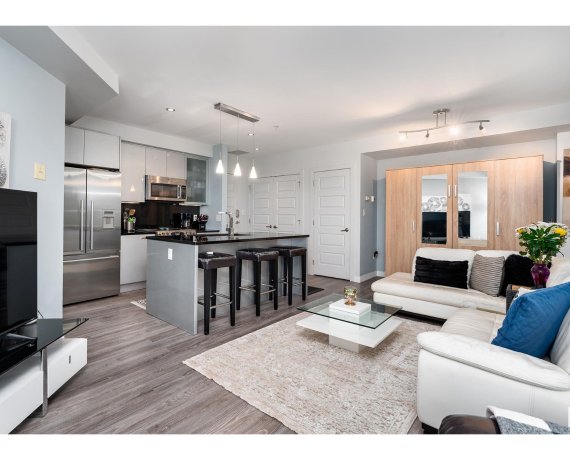
#1106 10388 105 St Nw
105 St NW, Central Edmonton, Edmonton, AB, T5J 1E6



Experience modern downtown living in this stylish 2-bedroom, 2-bathroom unit in a fully concrete building in the Ice District. The sleek kitchen features stainless steel appliances, while the bright west facing living room offers balcony access with stunning city views. The primary bedroom is filled with natural light and boasts a walk-in... Show More
Experience modern downtown living in this stylish 2-bedroom, 2-bathroom unit in a fully concrete building in the Ice District. The sleek kitchen features stainless steel appliances, while the bright west facing living room offers balcony access with stunning city views. The primary bedroom is filled with natural light and boasts a walk-in closet and a 3-piece ensuite featuring a walk in shower and unreal views of the downtown core. A second bedroom, a 4-piece bathroom with a tub, and in-suite laundry round off this beautiful unit. If we didn't already win you over, you have a titled parking stall underground and heated to keep your vehicle snow free in the winter. Located in the heart of Edmonton’s downtown, this home is steps from Rogers Place, restaurants, shopping, and transit, you won't want to miss this! (id:54626)
Additional Media
View Additional Media
Property Details
Size
Parking
Build
Heating & Cooling
Rooms
Living room
24′5″ x 14′11″
Kitchen
9′10″ x 6′0″
Primary Bedroom
14′1″ x 12′6″
Bedroom 2
11′2″ x 8′8″
Ownership Details
Ownership
Condo Fee
Book A Private Showing
For Sale Nearby
The trademarks REALTOR®, REALTORS®, and the REALTOR® logo are controlled by The Canadian Real Estate Association (CREA) and identify real estate professionals who are members of CREA. The trademarks MLS®, Multiple Listing Service® and the associated logos are owned by CREA and identify the quality of services provided by real estate professionals who are members of CREA.








