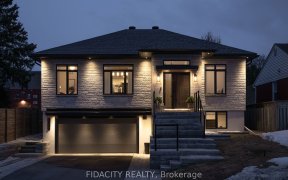


FREEHOLD all brick townhome - Classic hardwood throughout! Home has been thoroughly renovated since 2000, great bones await your aesthetic touches. Updates include: Roof '11, eavestroughs '17, brick repointing '20, windows, electrical, plumbing '00, furnace and A/C '03. Perfect ceiling height in the ample, ready to finish basement. Quiet...
FREEHOLD all brick townhome - Classic hardwood throughout! Home has been thoroughly renovated since 2000, great bones await your aesthetic touches. Updates include: Roof '11, eavestroughs '17, brick repointing '20, windows, electrical, plumbing '00, furnace and A/C '03. Perfect ceiling height in the ample, ready to finish basement. Quiet neighbourhood and just steps to the Experimental Farm path - Glebe CI/Nepean HS school district. Fantastic opportunity for an entry level home or income property! Amazing potential, and priced to sell!
Property Details
Size
Parking
Lot
Build
Rooms
Bedroom
10′1″ x 12′0″
Bedroom
10′1″ x 11′0″
Bedroom
6′1″ x 6′5″
Bath 4-Piece
6′5″ x 6′7″
Foyer
3′8″ x 3′9″
Dining Rm
8′0″ x 10′0″
Ownership Details
Ownership
Taxes
Source
Listing Brokerage
For Sale Nearby

- 3
- 2
Sold Nearby

- 2
- 2

- 3
- 2

- 3
- 1

- 3
- 1

- 3
- 1

- 3
- 1

- 3
- 1

- 3
- 1
Listing information provided in part by the Ottawa Real Estate Board for personal, non-commercial use by viewers of this site and may not be reproduced or redistributed. Copyright © OREB. All rights reserved.
Information is deemed reliable but is not guaranteed accurate by OREB®. The information provided herein must only be used by consumers that have a bona fide interest in the purchase, sale, or lease of real estate.







