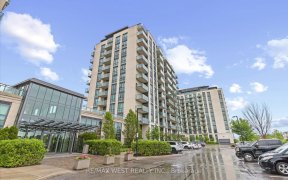
1103 - 55 Yorkland Blvd
Yorkland Blvd, Bram East, Brampton, ON, L6P 4K9



This Bright & Spacious Corner Unit Features 980 Sqft Of Open Concept Living Space, 9Ft Ceilings, 2 Bedrooms, Plus An Open Concept Den Combined With The Kitchen, 2 Full Washrooms, Floor To Ceiling Windows Throughout, A Large Walk-In Laundry-Closet-Pantry Room W/Pocket Doors-So Much Storage Space, & An Oversized Balcony That Boasts Left...
This Bright & Spacious Corner Unit Features 980 Sqft Of Open Concept Living Space, 9Ft Ceilings, 2 Bedrooms, Plus An Open Concept Den Combined With The Kitchen, 2 Full Washrooms, Floor To Ceiling Windows Throughout, A Large Walk-In Laundry-Closet-Pantry Room W/Pocket Doors-So Much Storage Space, & An Oversized Balcony That Boasts Left Side Views Of 800 Acres Overlooking "Claireville Conservations Area" *Move In Ready!! S/S Fridge, Stove, B/I Dishwasher, Hood Fan Microwave, Stacked Washer & Dryer *Zebra Roller Blinds* All Existing Upgraded Electrical Fixtures *Exclusions: Star Light Fixture In Den & Led Fixture In 2nd Bedroom*1 Locker & 1 Parking Spot.
Property Details
Size
Parking
Build
Rooms
Laundry
5′3″ x 6′5″
Den
7′1″ x 7′11″
Kitchen
7′1″ x 8′10″
Family
13′11″ x 20′4″
Bathroom
Bathroom
Br
11′7″ x 10′7″
Ownership Details
Ownership
Condo Policies
Taxes
Condo Fee
Source
Listing Brokerage
For Sale Nearby
Sold Nearby

- 1,000 - 1,199 Sq. Ft.
- 2
- 2

- 1
- 2

- 2
- 2

- 700 - 799 Sq. Ft.
- 2
- 2

- 1
- 1

- 700 - 799 Sq. Ft.
- 1
- 2

- 1
- 2

- 700 - 799 Sq. Ft.
- 1
- 2
Listing information provided in part by the Toronto Regional Real Estate Board for personal, non-commercial use by viewers of this site and may not be reproduced or redistributed. Copyright © TRREB. All rights reserved.
Information is deemed reliable but is not guaranteed accurate by TRREB®. The information provided herein must only be used by consumers that have a bona fide interest in the purchase, sale, or lease of real estate.







