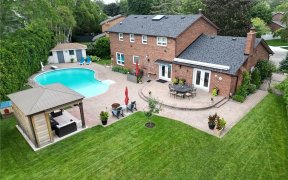


Don't Miss Out! If You're Tired Of The Lockdown, Then This Is The Home For You. This 6000Sq Ft Home Has It All- A Salt Water Pool, Sauna, Movie Theatre & Hot Tub. This Is Your Own Private Oasis! Featuring A Custom Kitchen With Ss Appliances, Double Wall Ovens, Gas Cooktop & Granite Counters. The Master Includes A Huge Walk-In Closet &...
Don't Miss Out! If You're Tired Of The Lockdown, Then This Is The Home For You. This 6000Sq Ft Home Has It All- A Salt Water Pool, Sauna, Movie Theatre & Hot Tub. This Is Your Own Private Oasis! Featuring A Custom Kitchen With Ss Appliances, Double Wall Ovens, Gas Cooktop & Granite Counters. The Master Includes A Huge Walk-In Closet & 6Pc Ensuite. Upgraded Custom Cabinetry, Crystal Chandeliers&Only Steps To Golf & Country Clubs& Some Of The Best Schools Pool Table & Accessories, Movie Projector & Screen, Entertainment Unit In Basement, All Window Coverings, All Light Fixtures, B/I Oven, Gas Stove, Microwave, Dishwasher, Washer/Dryer, Hot Tub, Solar Blanket & Winter Cover, Water Tank(Owned)
Property Details
Size
Parking
Rooms
Kitchen
23′4″ x 11′8″
Breakfast
23′4″ x 11′8″
Living
22′2″ x 15′9″
Dining
13′9″ x 11′8″
Family
22′2″ x 15′9″
Study
9′7″ x 12′2″
Ownership Details
Ownership
Taxes
Source
Listing Brokerage
For Sale Nearby
Sold Nearby

- 4115 Sq. Ft.
- 6
- 5

- 3,500 - 5,000 Sq. Ft.
- 5
- 4

- 3
- 3

- 4
- 3

- 4
- 4

- 3,500 - 5,000 Sq. Ft.
- 4
- 5

- 4
- 3

- 5
- 4
Listing information provided in part by the Toronto Regional Real Estate Board for personal, non-commercial use by viewers of this site and may not be reproduced or redistributed. Copyright © TRREB. All rights reserved.
Information is deemed reliable but is not guaranteed accurate by TRREB®. The information provided herein must only be used by consumers that have a bona fide interest in the purchase, sale, or lease of real estate.








