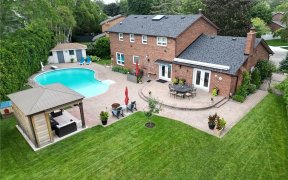


Gorgeous Detached home in prestige neighbourhood of Sheridan, easy access to QEW, Shopping, Parks, Golf course, surrounded by fancy homes and mature trees, This Large, bight home Offers 4115 SF (Mpac) plus finished basement, amazing layout, beautifully landscaped with Salt water dive in swimming pool, fountain, hot tub and change room...
Gorgeous Detached home in prestige neighbourhood of Sheridan, easy access to QEW, Shopping, Parks, Golf course, surrounded by fancy homes and mature trees, This Large, bight home Offers 4115 SF (Mpac) plus finished basement, amazing layout, beautifully landscaped with Salt water dive in swimming pool, fountain, hot tub and change room with outdoor shower, lots of areas to sit and entertain. Large lot of 75 X 150 Ft, Enter to a large foyer into living room with Cathedral ceiling with a large skylight that fills the home with amazing sun light, marble floors, Formal dining, Library built-In Cabinets, Fireplace, and office, Family room with Fireplace, walk-out to patio overlooking the swimming pool area, Upgraded Kitchen with built-In appliances and granite counters, 2nd floor offers primary bedroom with spa like 6 Pc en-suite, Custom closet organizer in the large w/I closet, Basement is fully finished with a large recreation room, pool table Wet bar, Sauna, 2 bedrooms, and full bathroom This home is also great if clients has accessibility issue. It has a main floor library and office can be used as a bedroom, with accessible 3 piece bathroom, Stairs Lift and outdoor ramp to house entry that can be included if needed
Property Details
Size
Parking
Build
Heating & Cooling
Utilities
Rooms
Living
16′0″ x 20′0″
Dining
11′10″ x 14′1″
Kitchen
12′6″ x 24′1″
Family
15′2″ x 22′0″
Library
10′10″ x 18′3″
Office
9′3″ x 9′5″
Ownership Details
Ownership
Taxes
Source
Listing Brokerage
For Sale Nearby
Sold Nearby

- 6
- 4

- 3,500 - 5,000 Sq. Ft.
- 5
- 4

- 3
- 3

- 4
- 3

- 4
- 4

- 3,500 - 5,000 Sq. Ft.
- 4
- 5

- 4
- 3

- 5
- 4
Listing information provided in part by the Toronto Regional Real Estate Board for personal, non-commercial use by viewers of this site and may not be reproduced or redistributed. Copyright © TRREB. All rights reserved.
Information is deemed reliable but is not guaranteed accurate by TRREB®. The information provided herein must only be used by consumers that have a bona fide interest in the purchase, sale, or lease of real estate.








