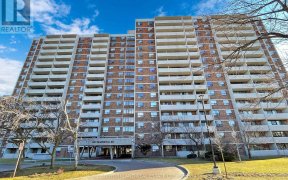


Newly Renovated & Spacious 2 Bedroom That's Move In Ready! Freshly Painted, Upgraded Kitchen & Newer Appliances Throughout. Large Primary Bedroom With 4 Pc Bath & Walk-In Closet! Functional Living Space W/ Ample Room For Furnitures, Walk-Out To A Large Balcony W/ Unobstructed North Facing View. Private Ensuite Laundry. Convenient Location...
Newly Renovated & Spacious 2 Bedroom That's Move In Ready! Freshly Painted, Upgraded Kitchen & Newer Appliances Throughout. Large Primary Bedroom With 4 Pc Bath & Walk-In Closet! Functional Living Space W/ Ample Room For Furnitures, Walk-Out To A Large Balcony W/ Unobstructed North Facing View. Private Ensuite Laundry. Convenient Location Near Lawrence E Station, Scarborough Town Centre, TTC, 401, Grocery Stores & Schools. Great Amenities: Ample Of Visitor Parking, Gym, Indoor Pool, Fridge, Dishwasher, Stove, Rangehood, Stacked Washer/Dryer, And Elfs. One Parking & One Locker Included!
Property Details
Size
Parking
Condo
Condo Amenities
Build
Heating & Cooling
Rooms
Living
11′1″ x 19′5″
Dining
7′9″ x 9′8″
Kitchen
7′3″ x 12′2″
Prim Bdrm
10′10″ x 15′10″
2nd Br
8′1″ x 12′1″
Ownership Details
Ownership
Condo Policies
Taxes
Condo Fee
Source
Listing Brokerage
For Sale Nearby
Sold Nearby

- 900 - 999 Sq. Ft.
- 2
- 1

- 2
- 1

- 3
- 2

- 2
- 1

- 2
- 1

- 3
- 2

- 3
- 1

- 3
- 2
Listing information provided in part by the Toronto Regional Real Estate Board for personal, non-commercial use by viewers of this site and may not be reproduced or redistributed. Copyright © TRREB. All rights reserved.
Information is deemed reliable but is not guaranteed accurate by TRREB®. The information provided herein must only be used by consumers that have a bona fide interest in the purchase, sale, or lease of real estate.








