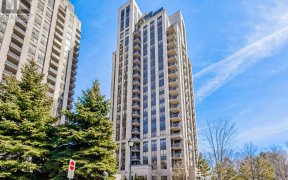
1102 - 135 Wynford Dr
Wynford Dr, North York, Toronto, ON, M3C 0J4



Discover the harmonious balance of luxury and comfort within this 888 sq ft + 63 sq ft (balcony) Rosewood condo! With 2 bedrooms and 2 bathrooms, this spacious home features 9 ft ceilings and upgraded flooring added in 2021 for a modern touch. The kitchen features a center island, stainless steel appliances with new fridge and dishwasher...
Discover the harmonious balance of luxury and comfort within this 888 sq ft + 63 sq ft (balcony) Rosewood condo! With 2 bedrooms and 2 bathrooms, this spacious home features 9 ft ceilings and upgraded flooring added in 2021 for a modern touch. The kitchen features a center island, stainless steel appliances with new fridge and dishwasher replaced in 2022 and 2023. The stylish backsplash adds a touch of elegance to this upscale home. Step onto the balcony and enjoy unobstructed views, creating a peaceful escape. The primary suite promises privacy and pampering with a 4pc ensuite and a walk-in closet. Convenience is at your fingertips with in-suite laundry, 2 parking spots, and a storage locker for all your needs. You'll enjoy the perks of a 24-hour concierge, fitness club, steam room, party room, and a guest suite. Located with convenient access to the DVP, shopping, schools, and TTC, this condo offers the lifestyle you've been searching for.
Property Details
Size
Parking
Condo
Condo Amenities
Build
Heating & Cooling
Rooms
2nd Br
9′11″ x 9′1″
Dining
8′0″ x 12′0″
Kitchen
8′5″ x 11′11″
Living
10′4″ x 11′1″
Prim Bdrm
16′11″ x 9′5″
Ownership Details
Ownership
Condo Policies
Taxes
Condo Fee
Source
Listing Brokerage
For Sale Nearby
Sold Nearby

- 1,400 - 1,599 Sq. Ft.
- 2
- 2

- 1,400 - 1,599 Sq. Ft.
- 2
- 2

- 900 - 1,099 Sq. Ft.
- 2
- 2

- 2
- 2

- 900 - 1,099 Sq. Ft.
- 2
- 2

- 3
- 2

- 2
- 2

- 2
- 2
Listing information provided in part by the Toronto Regional Real Estate Board for personal, non-commercial use by viewers of this site and may not be reproduced or redistributed. Copyright © TRREB. All rights reserved.
Information is deemed reliable but is not guaranteed accurate by TRREB®. The information provided herein must only be used by consumers that have a bona fide interest in the purchase, sale, or lease of real estate.







