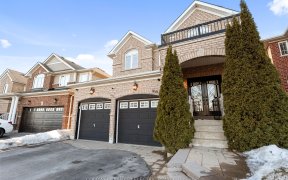


Don't Miss This Rare Opportunity! Stunning Family Home Filled With Natural Light & High End Finishes From Top To Bottom W/ Not A Detail Missed! Enter Into The Main Floor Featuring Pot Lights & Crown Moulding Throughout, The Foyer W/ Travertine Tile & Garage Access, Powder Room & Convenient Laundry Room. Hardwood Flooring Throughout The...
Don't Miss This Rare Opportunity! Stunning Family Home Filled With Natural Light & High End Finishes From Top To Bottom W/ Not A Detail Missed! Enter Into The Main Floor Featuring Pot Lights & Crown Moulding Throughout, The Foyer W/ Travertine Tile & Garage Access, Powder Room & Convenient Laundry Room. Hardwood Flooring Throughout The Combined Living & Dining Room W/ Wainscoting & Overlooking The Gorgeous Family Room W/ Custom Tile Fireplace W/ Built-Ins & Cathedral Coffered Ceiling. Spacious Kitchen W/ Quartz Countertops, Marble Backsplash, Custom Cabinetry W/ Extended Uppers, 8 Ft Island W/ Storage & Seating & W/O To Deck - This Home Is An Entertainer's Dream! Upstairs Features Hardwood Floors Throughout, The Primary Suite Featuring Beautiful Wainscoting, Crown Moulding, Pot Lights, Walk-In Closet & Gorgeous Ensuite W/ Glass Shower Ft. Marble Tiles & Rainfall Shower Head, Double Vanity W/ Granite Counters & Free Standing Tub! There Are 3 Additional Bedrooms, All W/ Custom Feature Walls, As Well As The Main 4 Pc Bathroom W/ Stone Counters & Ceramic Shower Tile! The Finished Walk-Out Basement Is PERFECT For Entertaining Featuring Laminate Floors & Pot Lights, A Toy/Kids Room & Rec Rom W/ Gas Fireplace, Bar & W/O To The Beautiful Covered Stone Patio & Fenced Backyard! Walkout/Separate Entrance Provides In-Law Suite Opportunity. No Sidewalk On Driveway. Located Just Minutes To All Amenities Including Schools, Parks, Conservation Area/Hiking Trails, Shops, Transit & More! This Showstopper Screams Pride Of Ownership & Is Ready For It's New Owners To Move In & Enjoy This Beautiful Space! Shutters Throughout. Gas Stove, Hood Range & Hot Water Tank (2017). Front & Garage Doors (2017). Washer/Dryer (2019). Furnace & Covered Stone Patio (2021). A/C (2022). Dishwasher (2024).
Property Details
Size
Parking
Build
Heating & Cooling
Utilities
Rooms
Living
11′4″ x 20′5″
Dining
11′4″ x 20′5″
Family
11′10″ x 15′3″
Kitchen
9′8″ x 19′0″
Laundry
5′4″ x 8′3″
Prim Bdrm
11′5″ x 20′7″
Ownership Details
Ownership
Taxes
Source
Listing Brokerage
For Sale Nearby
Sold Nearby

- 4
- 4

- 3
- 4

- 3
- 3

- 4
- 4

- 4
- 3

- 4
- 3

- 3
- 4

- 4
- 4
Listing information provided in part by the Toronto Regional Real Estate Board for personal, non-commercial use by viewers of this site and may not be reproduced or redistributed. Copyright © TRREB. All rights reserved.
Information is deemed reliable but is not guaranteed accurate by TRREB®. The information provided herein must only be used by consumers that have a bona fide interest in the purchase, sale, or lease of real estate.








