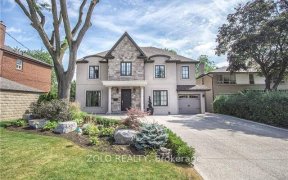
1101 - 265 Ridley Blvd
Ridley Blvd, North York, Toronto, ON, M5M 4N8



Beautifully Kept 1 Bedroom+Den Located In Sought After Residences Of Ridley Boulevard, This Bright And Spacious Unit Is Rarely Offered With Exceptional Open Concept Floor Pan, Combined Living And Dining Room Great For Entertaining. Large Master Closet Space, Ss Appliances,Granite Counters, 4-Piece Primary Bed Ensuite. Incredible Location...
Beautifully Kept 1 Bedroom+Den Located In Sought After Residences Of Ridley Boulevard, This Bright And Spacious Unit Is Rarely Offered With Exceptional Open Concept Floor Pan, Combined Living And Dining Room Great For Entertaining. Large Master Closet Space, Ss Appliances,Granite Counters, 4-Piece Primary Bed Ensuite. Incredible Location - Steps To Avenue Road, Shopping, Starbucks, 7 Min To Yorkdale Shopping, 401 At Your Footsteps. Appliances : Stainless Steel Fridge, Gas Stove, Overhead Fan And Dishwasher ( As Is), All Light Fixtures, Window Coverings, Stacked Washer/ Dryer. Hot Water Tank (Rental). Outdoor Pool, Steam Room, Party & Billiards Room Whirlpool, Bbq Area
Property Details
Size
Parking
Condo
Condo Amenities
Build
Heating & Cooling
Rooms
Dining
12′7″ x 22′7″
Living
12′7″ x 22′7″
Den
8′0″ x 9′0″
Kitchen
9′0″ x 14′3″
Prim Bdrm
11′9″ x 14′5″
Ownership Details
Ownership
Condo Policies
Taxes
Condo Fee
Source
Listing Brokerage
For Sale Nearby
Sold Nearby

- 2
- 2

- 2
- 2

- 900 - 999 Sq. Ft.
- 1
- 2

- 3
- 3

- 2
- 2

- 2
- 2

- 1,400 - 1,599 Sq. Ft.
- 3
- 2

- 3
- 2
Listing information provided in part by the Toronto Regional Real Estate Board for personal, non-commercial use by viewers of this site and may not be reproduced or redistributed. Copyright © TRREB. All rights reserved.
Information is deemed reliable but is not guaranteed accurate by TRREB®. The information provided herein must only be used by consumers that have a bona fide interest in the purchase, sale, or lease of real estate.







