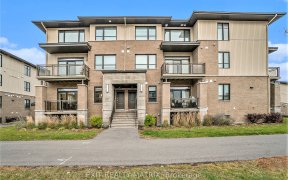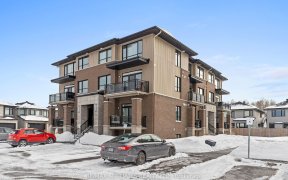


Stunning, TURNKEY, 1,446 sq ft. rarely offered end unit town in desirable Trailsedge neighbourhood (Richcraft - Granville model). Upon entry you will be greeted by spacious foyer, 2 piece bath, inside access garage, and den that could be used as a 3rd bedrm or a home office. The well thought out 2nd level floor plan boasts a bright open...
Stunning, TURNKEY, 1,446 sq ft. rarely offered end unit town in desirable Trailsedge neighbourhood (Richcraft - Granville model). Upon entry you will be greeted by spacious foyer, 2 piece bath, inside access garage, and den that could be used as a 3rd bedrm or a home office. The well thought out 2nd level floor plan boasts a bright open concept dining room /living room with upgraded hwd floors. Also equipped with a large eat in kitchen, coffee bar, 2 piece bath and oversized island. Upgrades include bathroom tiles and backsplash. There is also a spacious balcony with a nat gas bbq hookup, ideal for entertaining. The 3rd level continues to impress with 2 perfectly sized bdrms, 2 full baths including an en-suite + his/her closets for the primary bedrm. Lastly, the unfinished LL allows for the perfect amount of storage space. The PERFECT starter home/investment property! PRE-EMPTIVE OFFER RECEIVED, PRESENTING JAN 29TH @6PM.
Property Details
Size
Parking
Lot
Build
Rooms
Living Rm
24′0″ x 11′5″
Kitchen
16′2″ x 8′8″
Den
11′2″ x 9′0″
Primary Bedrm
13′4″ x 10′0″
Bedroom
10′4″ x 10′0″
Ownership Details
Ownership
Taxes
Source
Listing Brokerage
For Sale Nearby
Sold Nearby

- 2
- 2

- 2
- 2

- 2
- 2

- 2
- 2

- 2
- 2

- 2
- 3

- 2
- 2

- 2
- 3
Listing information provided in part by the Ottawa Real Estate Board for personal, non-commercial use by viewers of this site and may not be reproduced or redistributed. Copyright © OREB. All rights reserved.
Information is deemed reliable but is not guaranteed accurate by OREB®. The information provided herein must only be used by consumers that have a bona fide interest in the purchase, sale, or lease of real estate.








