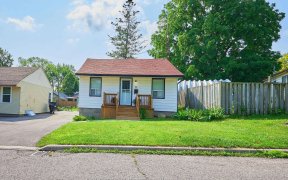


Look no further, this is the one you've been waiting for!Welcome Home to your 4 bedroom, 3 bathroom home including a fully contained in-law apartment w/separate entrance in the desired Central community of Ajax.Walk to the 'Go' Terminal,public transit,schools&parks.Conveniently located close to amenities incl: shopping,restaurants,Hwy...
Look no further, this is the one you've been waiting for!Welcome Home to your 4 bedroom, 3 bathroom home including a fully contained in-law apartment w/separate entrance in the desired Central community of Ajax.Walk to the 'Go' Terminal,public transit,schools&parks.Conveniently located close to amenities incl: shopping,restaurants,Hwy #401&more.This home offers a Great family floorplan.Inviting foyer&front hallway w/potlights,crown moulding,double closet,powder rm&access to garage.Newly renovated dream kitchen w/stainless steel appliances,plenty of self-closing cabinetry,quartz counters w/SS farmer's sink,family sized breakfast area&w/out to covered deck&fenced backyard.Open concept Living&Dining rms w/hardwood flrs overlook both back&front yards.Staircase to upper level w/skylight.Primary bedroom complete w/walk-in closet,w/out to balcony&it's own access to the spa-like bathroom w/large walk-in shower&vanity w/quartz counter.Spacious secondary bedrooms. Finished lower level w/1 bedroom in-law suite w/kitchen,living rm,3 pc bathroom&sep. entrance. Bonus: Extra storage rm.
Property Details
Size
Parking
Build
Heating & Cooling
Utilities
Rooms
Kitchen
13′5″ x 15′7″
Breakfast
13′5″ x 15′7″
Living
9′10″ x 25′5″
Dining
9′10″ x 25′5″
Prim Bdrm
10′10″ x 14′1″
2nd Br
9′6″ x 10′2″
Ownership Details
Ownership
Taxes
Source
Listing Brokerage
For Sale Nearby
Sold Nearby

- 5
- 3

- 4
- 4

- 4
- 4

- 5
- 4

- 4
- 4

- 4
- 3

- 4
- 4

- 4
- 3
Listing information provided in part by the Toronto Regional Real Estate Board for personal, non-commercial use by viewers of this site and may not be reproduced or redistributed. Copyright © TRREB. All rights reserved.
Information is deemed reliable but is not guaranteed accurate by TRREB®. The information provided herein must only be used by consumers that have a bona fide interest in the purchase, sale, or lease of real estate.








