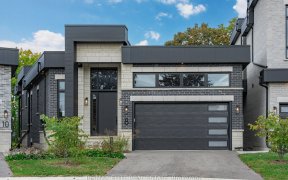


This Beautiful Townhouse In Northwest Ajax Features 3 Bedrooms, 2.5 Bathrooms, Laminate Floors, 9Ft Smooth Ceilings Throughout, Oak Staircase With Iron Pickets, And Potlights On The Main Floor. Kitchen Has Quartz Countertops W/Backsplash, Dining Space With Walk-Out To Backyard. Master Ensuite Bathroom Features His & Her Sinks, Glass...
This Beautiful Townhouse In Northwest Ajax Features 3 Bedrooms, 2.5 Bathrooms, Laminate Floors, 9Ft Smooth Ceilings Throughout, Oak Staircase With Iron Pickets, And Potlights On The Main Floor. Kitchen Has Quartz Countertops W/Backsplash, Dining Space With Walk-Out To Backyard. Master Ensuite Bathroom Features His & Her Sinks, Glass Shower & Soaker Tub. Home Is Still Under Tarion Warranty. 5 Minute Walk To Bus Stop, Neighbourhood Swimming Pool Steps Away, Close To Public School, Grocery Stores, Hwy 407 & 401, Park, Hospital, Shopping, And Banks. Stainless Steel Kitchen Appliances (Gas Stove, Dishwasher And Double Door Fridge), Washer & Dryer, All Elfs, All Existing Window Coverings, 2 White Bookshelves With Glass Doors, Remaining Tarion Home Warranty
Property Details
Size
Parking
Build
Heating & Cooling
Utilities
Rooms
Living
8′6″ x 11′1″
Family
12′11″ x 13′6″
Kitchen
10′4″ x 16′0″
Dining
10′4″ x 16′0″
Prim Bdrm
11′5″ x 14′10″
2nd Br
10′0″ x 14′2″
Ownership Details
Ownership
Taxes
Source
Listing Brokerage
For Sale Nearby

- 1,500 - 2,000 Sq. Ft.
- 3
- 3
Sold Nearby

- 3
- 3

- 3
- 3

- 1,500 - 2,000 Sq. Ft.
- 3
- 3

- 1,500 - 2,000 Sq. Ft.
- 3
- 3

- 3
- 3

- 1,500 - 2,000 Sq. Ft.
- 3
- 3

- 3
- 3

- 3
- 3
Listing information provided in part by the Toronto Regional Real Estate Board for personal, non-commercial use by viewers of this site and may not be reproduced or redistributed. Copyright © TRREB. All rights reserved.
Information is deemed reliable but is not guaranteed accurate by TRREB®. The information provided herein must only be used by consumers that have a bona fide interest in the purchase, sale, or lease of real estate.







