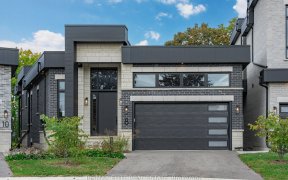


Gorgeous 3 Bedroom Exec. Townhome On A Prime Location. Features:Gas Fireplace & Laminate Flooring,Oak Staircase With Iron Picket, Kitchen W/Back Splash, Large Dinning Space. Open Concept Kitchen & Breakfast Area, W/Walk-Out To Yard. All Ss Appliances (Ss Gas Grill Stove, Ss Dishwasher, Ss Double Door Refr., Ss Washer/Dryer).Freshly...
Gorgeous 3 Bedroom Exec. Townhome On A Prime Location. Features:Gas Fireplace & Laminate Flooring,Oak Staircase With Iron Picket, Kitchen W/Back Splash, Large Dinning Space. Open Concept Kitchen & Breakfast Area, W/Walk-Out To Yard. All Ss Appliances (Ss Gas Grill Stove, Ss Dishwasher, Ss Double Door Refr., Ss Washer/Dryer).Freshly Painted Throughout The House, Doors & Trims, Pot Lights, Window Covering, Quartz Countertop .Community Swimming Pool All Electrical Light Fixtures, Pot Lights, Ss Fridge, Gas Stove, Dw, Range Hood, Ss Washer & Dryer, Window Coverings, Garage Door Opener Remote, Through Out Laminate Flooring, Smooth Ceiling, Oak Staircase, Iron Pickets Railings.Potl:$150
Property Details
Size
Parking
Rooms
Family
13′7″ x 13′1″
Great Rm
10′11″ x 13′1″
Breakfast
7′11″ x 9′11″
Kitchen
7′11″ x 9′11″
Powder Rm
Powder Room
Prim Bdrm
11′7″ x 14′11″
Ownership Details
Ownership
Taxes
Source
Listing Brokerage
For Sale Nearby

- 1,500 - 2,000 Sq. Ft.
- 3
- 3
Sold Nearby

- 3
- 3

- 3
- 3

- 1,500 - 2,000 Sq. Ft.
- 3
- 3

- 1,500 - 2,000 Sq. Ft.
- 3
- 3

- 3
- 3

- 1,500 - 2,000 Sq. Ft.
- 3
- 3

- 3
- 3

- 3
- 3
Listing information provided in part by the Toronto Regional Real Estate Board for personal, non-commercial use by viewers of this site and may not be reproduced or redistributed. Copyright © TRREB. All rights reserved.
Information is deemed reliable but is not guaranteed accurate by TRREB®. The information provided herein must only be used by consumers that have a bona fide interest in the purchase, sale, or lease of real estate.







