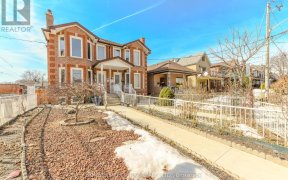
110 Lightbourn Ave
Lightbourn Ave, West End, Toronto, ON, M6H 4G6



Sun Filled Semi In The Heart Of Davenport Village! Solid Home, Built In 1984. Unique Entrance From Above Grade Lower Level, Complete With 3 Pc Bath, Access To The Garage, Laundry Room, And A Walk Out To The Yard From That Much Needed Home Office! Bright And Spacious Main Floor With A Walk Out To Backyard From Large, Eat-In Kitchen. Open...
Sun Filled Semi In The Heart Of Davenport Village! Solid Home, Built In 1984. Unique Entrance From Above Grade Lower Level, Complete With 3 Pc Bath, Access To The Garage, Laundry Room, And A Walk Out To The Yard From That Much Needed Home Office! Bright And Spacious Main Floor With A Walk Out To Backyard From Large, Eat-In Kitchen. Open Concept Living And Dining With Balcony And Fireplace. 3 Spacious Bedrooms On The Second Floor With 5Pc Bath. Don't Miss It! Stove, Refrigerator, Dishwasher, Washer/Dryer. Steps To Parks, Trendy Geary Ave And Transit.
Property Details
Size
Parking
Build
Rooms
Breakfast
10′7″ x 11′8″
Kitchen
6′10″ x 11′8″
Dining
13′10″ x 11′1″
Living
17′5″ x 11′11″
Prim Bdrm
17′2″ x 11′3″
2nd Br
10′1″ x 9′4″
Ownership Details
Ownership
Taxes
Source
Listing Brokerage
For Sale Nearby
Sold Nearby

- 3
- 3

- 4
- 2

- 2,000 - 2,500 Sq. Ft.
- 4
- 5

- 3
- 2

- 1,100 - 1,500 Sq. Ft.
- 4
- 2

- 4
- 2

- 2
- 2

- 4
- 3
Listing information provided in part by the Toronto Regional Real Estate Board for personal, non-commercial use by viewers of this site and may not be reproduced or redistributed. Copyright © TRREB. All rights reserved.
Information is deemed reliable but is not guaranteed accurate by TRREB®. The information provided herein must only be used by consumers that have a bona fide interest in the purchase, sale, or lease of real estate.







