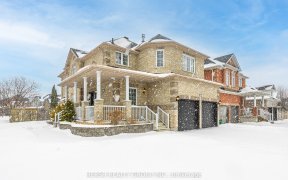
110 Glendower Crescent
Glendower Crescent, Keswick North, Georgina, ON, L4P 0A2



Welcome to 110 Glendower Crescent! This beautiful 4-bedroom, 3-bathroom home is situated in one of the most sought-after neighbourhoods in Keswick. Backing onto the ravine, you have the luxury of enjoying intown conveniences with the bonus of having a peaceful sanctuary in your backyard. This home is meticulously maintained having one...
Welcome to 110 Glendower Crescent! This beautiful 4-bedroom, 3-bathroom home is situated in one of the most sought-after neighbourhoods in Keswick. Backing onto the ravine, you have the luxury of enjoying intown conveniences with the bonus of having a peaceful sanctuary in your backyard. This home is meticulously maintained having one owner who has put time, effort, and love into this home, and it shows. This home has a partially finished basement with a walkout and rough in for a bathroom. It has a conveniently located second floor laundry room, very large bedrooms including a W/I closest and 4-piece ensuite in the primary bedroom. Close to all amenities, schools, shopping, upcoming sports complex, and Hwy 404. Don't wait to book a showing! This home will not disappoint! Legal Description Continued * AS IN YR727888. S/T EASEMENT FOR ENTRY AS IN YR777365.
Property Details
Size
Parking
Build
Heating & Cooling
Utilities
Rooms
Living
10′4″ x 19′1″
Kitchen
13′10″ x 20′1″
Great Rm
14′8″ x 16′8″
Laundry
6′5″ x 9′7″
Prim Bdrm
13′3″ x 18′1″
2nd Br
10′6″ x 17′2″
Ownership Details
Ownership
Taxes
Source
Listing Brokerage
For Sale Nearby
Sold Nearby

- 5
- 4

- 4
- 3

- 4
- 4

- 4
- 3

- 6
- 4

- 6
- 4

- 3,500 - 5,000 Sq. Ft.
- 4
- 4

- 2
- 1
Listing information provided in part by the Toronto Regional Real Estate Board for personal, non-commercial use by viewers of this site and may not be reproduced or redistributed. Copyright © TRREB. All rights reserved.
Information is deemed reliable but is not guaranteed accurate by TRREB®. The information provided herein must only be used by consumers that have a bona fide interest in the purchase, sale, or lease of real estate.







