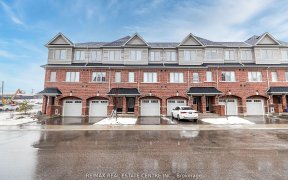


Welcome to country living in the city. Exceptionably well laid out ranch style bungalow on a great sized lot in the heart of Columbus. Conveniently located within a 10-minute drive to shopping & amenities. Love outdoor living? This is the house for you! Expansive, tranquil, fenced backyard with a pool and tons of entertaining space. Want...
Welcome to country living in the city. Exceptionably well laid out ranch style bungalow on a great sized lot in the heart of Columbus. Conveniently located within a 10-minute drive to shopping & amenities. Love outdoor living? This is the house for you! Expansive, tranquil, fenced backyard with a pool and tons of entertaining space. Want room to spread out? This home has 3 living areas! Large living and dining room, basement rec room and a family room off the eat-in kitchen. Hardwood floors throughout. King-size primary bedroom with a walk-in closet and a full ensuite bathroom. Tons of storage! Stainless Steel appliances, electric garage door opener, washer/dryer
Property Details
Size
Parking
Build
Heating & Cooling
Utilities
Rooms
Living
13′2″ x 21′0″
Dining
11′3″ x 11′9″
Kitchen
12′2″ x 19′8″
Family
12′2″ x 18′4″
Laundry
7′0″ x 7′7″
Prim Bdrm
12′11″ x 15′3″
Ownership Details
Ownership
Taxes
Source
Listing Brokerage
For Sale Nearby
Sold Nearby

- 6
- 4

- 3
- 2

- 3
- 3

- 4
- 4

- 3
- 2

- 2,000 - 2,500 Sq. Ft.
- 3
- 3

- 4
- 1

- 4
- 2
Listing information provided in part by the Toronto Regional Real Estate Board for personal, non-commercial use by viewers of this site and may not be reproduced or redistributed. Copyright © TRREB. All rights reserved.
Information is deemed reliable but is not guaranteed accurate by TRREB®. The information provided herein must only be used by consumers that have a bona fide interest in the purchase, sale, or lease of real estate.








