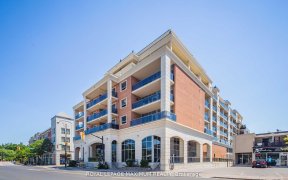


You Should See It Now! Wow! Priced To Sell This 1,433 Sqft Bungalow Plus 1,433 Sqft Finished Basement Is A Two-Family Home With A Two-Bedroom Apartment Featuring A Huge Kitchen, Open Concept Layout, And Separate Entrance. In These Difficult Times, It Offers Fantastic Income From The Basement, Within Walking Distance To Market Lane Plaza,...
You Should See It Now! Wow! Priced To Sell This 1,433 Sqft Bungalow Plus 1,433 Sqft Finished Basement Is A Two-Family Home With A Two-Bedroom Apartment Featuring A Huge Kitchen, Open Concept Layout, And Separate Entrance. In These Difficult Times, It Offers Fantastic Income From The Basement, Within Walking Distance To Market Lane Plaza, Food Store, Parks, And Transportation. Completely Renovated, This Property Has Two Huge Kitchens, Large Fully Fenced Backyard With Hot Tub, Gazebo, And Large Interlock Patio. You Will Love It The Moment You Enter! Extra Parking Shows 10+++! 2 Fridges, 2 Stoves, 2 Laundry Rooms, Huge Cantina, All Window Coverings, Hardwood Floors, Granite Countertops
Property Details
Size
Parking
Build
Heating & Cooling
Utilities
Rooms
Living
12′9″ x 22′3″
Dining
12′9″ x 22′3″
Kitchen
10′6″ x 20′0″
Prim Bdrm
10′6″ x 16′0″
2nd Br
10′6″ x 11′9″
3rd Br
11′9″ x 11′9″
Ownership Details
Ownership
Taxes
Source
Listing Brokerage
For Sale Nearby
Sold Nearby

- 5
- 3

- 5
- 4

- 1,500 - 2,000 Sq. Ft.
- 5
- 3

- 5
- 3

- 2
- 2

- 2
- 2

- 5
- 2

- 3
- 4
Listing information provided in part by the Toronto Regional Real Estate Board for personal, non-commercial use by viewers of this site and may not be reproduced or redistributed. Copyright © TRREB. All rights reserved.
Information is deemed reliable but is not guaranteed accurate by TRREB®. The information provided herein must only be used by consumers that have a bona fide interest in the purchase, sale, or lease of real estate.








