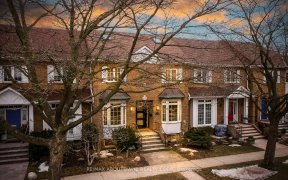


An Extremely Rare Building Lot (52.2 Ft X 80.0Ft) That Is Site-Plan Ready (With Or Without Conditions) For 3 X 2600 Sq. Ft. Luxurious Condos. Architectural Drawings By Award Winning And Renowned Architectural Firm Of "Hicks Design Studio" Are Available. Private Elevators To Each Suite, Private Expansive Terraces Of Approximately 450 Sq....
An Extremely Rare Building Lot (52.2 Ft X 80.0Ft) That Is Site-Plan Ready (With Or Without Conditions) For 3 X 2600 Sq. Ft. Luxurious Condos. Architectural Drawings By Award Winning And Renowned Architectural Firm Of "Hicks Design Studio" Are Available. Private Elevators To Each Suite, Private Expansive Terraces Of Approximately 450 Sq. Ft. For Outdoor Enjoyment. Owner And Guest Parking Available. Designed Zoning Is For Mixed Use (Cbd) Residential And Commercial Application Possibilities Should One Wish A Change In Design. This Is An Exciting Opportunity Located In The Heart Of Downtown Old Oakville, Walking Distance To The Harbour A
Property Details
Size
Parking
Rooms
Living
11′10″ x 12′9″
Dining
10′4″ x 10′7″
Kitchen
12′4″ x 14′2″
Prim Bdrm
11′10″ x 16′6″
Br
10′7″ x 10′7″
Br
7′6″ x 9′1″
Ownership Details
Ownership
Taxes
Source
Listing Brokerage
For Sale Nearby

- 1,200 - 1,399 Sq. Ft.
- 2
- 2
Sold Nearby

- 1,100 - 1,500 Sq. Ft.
- 2
- 2

- 3
- 2

- 3
- 2

- 3
- 2

- 2,000 - 2,500 Sq. Ft.
- 2
- 3

- 2,000 - 2,500 Sq. Ft.
- 3
- 3

- 2,000 - 2,500 Sq. Ft.
- 3
- 3

- 3
- 3
Listing information provided in part by the Toronto Regional Real Estate Board for personal, non-commercial use by viewers of this site and may not be reproduced or redistributed. Copyright © TRREB. All rights reserved.
Information is deemed reliable but is not guaranteed accurate by TRREB®. The information provided herein must only be used by consumers that have a bona fide interest in the purchase, sale, or lease of real estate.







