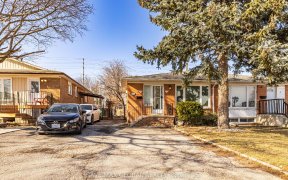


Amazing opportunity to own a North-West facing 5+3 Bedroom Detached (close to 4000 sq ft of total living space) with Legal Basement Apartment (2-dwelling unit) in one of the best locations of Brampton. House is ideal for large families. Welcoming Foyer w/Porcelain Tiles. Separate living & dining room w/hardwood flooring. Separate Family...
Amazing opportunity to own a North-West facing 5+3 Bedroom Detached (close to 4000 sq ft of total living space) with Legal Basement Apartment (2-dwelling unit) in one of the best locations of Brampton. House is ideal for large families. Welcoming Foyer w/Porcelain Tiles. Separate living & dining room w/hardwood flooring. Separate Family room w/fireplace. Upgraded Chef's kitchen w/ Quartz counter, S/S appliances & Backsplash. Hardwood on main floor. No carpet in the house. Stained Oak staircase w/iron pickets. Primary Bedroom w/4pc upgraded ensuite, W/I closet. 4 other very good sized bedrooms. Basement apartment w/ 3 good sized bedrooms, kitchen, rec room, 3pc upgraded washroom. Separate entrance from the side of garage. Over $100K spent in renovations. 200amp connection. House is freshly painted. Very good income potential from basement. Includes: (Main Floor Appliances- S/S Fridge, S/S Stove, S/S B/I Dishwasher, Washer , Dryer), Cac, All Elf;S, (Basement Appliances- Fridge, Stove, Washer & Dryer)
Property Details
Size
Parking
Build
Heating & Cooling
Utilities
Rooms
Living
10′0″ x 19′0″
Dining
10′2″ x 13′6″
Family
10′0″ x 17′10″
Kitchen
13′3″ x 17′7″
Prim Bdrm
10′9″ x 25′1″
2nd Br
10′2″ x 20′7″
Ownership Details
Ownership
Taxes
Source
Listing Brokerage
For Sale Nearby
Sold Nearby

- 6
- 4

- 7
- 4

- 6
- 4

- 6
- 4

- 4
- 3

- 5
- 4

- 7
- 4

- 5
- 2
Listing information provided in part by the Toronto Regional Real Estate Board for personal, non-commercial use by viewers of this site and may not be reproduced or redistributed. Copyright © TRREB. All rights reserved.
Information is deemed reliable but is not guaranteed accurate by TRREB®. The information provided herein must only be used by consumers that have a bona fide interest in the purchase, sale, or lease of real estate.








