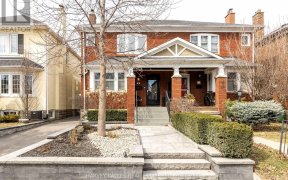


Set On An Incredible 30X130 Foot Lot In The Heart Of Prime Cricket Club! This Charming, Meticulously Maintained 3 Bedroom, 2 Bathroom Family Home Is Waiting For Your Finishing Touches. Bright, Airy Living Room Is Punctuated By A Floor To Ceiling Brick Fireplace And Large Window Overlooking The Family-Friendly Street. The Formal Dining...
Set On An Incredible 30X130 Foot Lot In The Heart Of Prime Cricket Club! This Charming, Meticulously Maintained 3 Bedroom, 2 Bathroom Family Home Is Waiting For Your Finishing Touches. Bright, Airy Living Room Is Punctuated By A Floor To Ceiling Brick Fireplace And Large Window Overlooking The Family-Friendly Street. The Formal Dining Room Offers Enough Space For A Growing Family To Feast At A Large Table, & Features Built-In Shelving, Hardwood Floors, & A Pass-Through To The Kitchen, Complete With Ample Counter Space And Crisp White Cabinetry. The Main Floor Family Room Is Perfect For Family Movie Night & Provides A Walk Out To The Back Deck & Perennial Gardens. The 2nd Floor Houses A Spacious Primary Bedroom With His/Hers Closets, A 2nd Bedroom, & 3rd Room Perfect As A Nursery Or Home Office, As Well As A 4-Pc Family Bath. The Lower Level Offers A Sizeable Recreation Room With Built-Ins & Serviced By A 4-Pc Bathroom. Private Drive. Plus 1 Car Garage! Lots Of Parking Space. Walking Distance To The Fabulous Amenities On Both Avenue Rd And Yonge Street, Cricket Club And Rosedale Golf Club, As Well As Many Top Public And Private Schools. *Professional Photos To Follow*
Property Details
Size
Parking
Build
Heating & Cooling
Utilities
Rooms
Living
12′4″ x 14′8″
Dining
10′5″ x 11′8″
Kitchen
10′0″ x 13′7″
Family
10′0″ x 14′11″
Prim Bdrm
10′4″ x 14′7″
2nd Br
9′1″ x 12′8″
Ownership Details
Ownership
Taxes
Source
Listing Brokerage
For Sale Nearby
Sold Nearby

- 4
- 4

- 4
- 4

- 4
- 4

- 2,500 - 3,000 Sq. Ft.
- 5
- 5

- 5
- 5

- 4
- 3

- 5
- 4

- 5
- 5
Listing information provided in part by the Toronto Regional Real Estate Board for personal, non-commercial use by viewers of this site and may not be reproduced or redistributed. Copyright © TRREB. All rights reserved.
Information is deemed reliable but is not guaranteed accurate by TRREB®. The information provided herein must only be used by consumers that have a bona fide interest in the purchase, sale, or lease of real estate.








